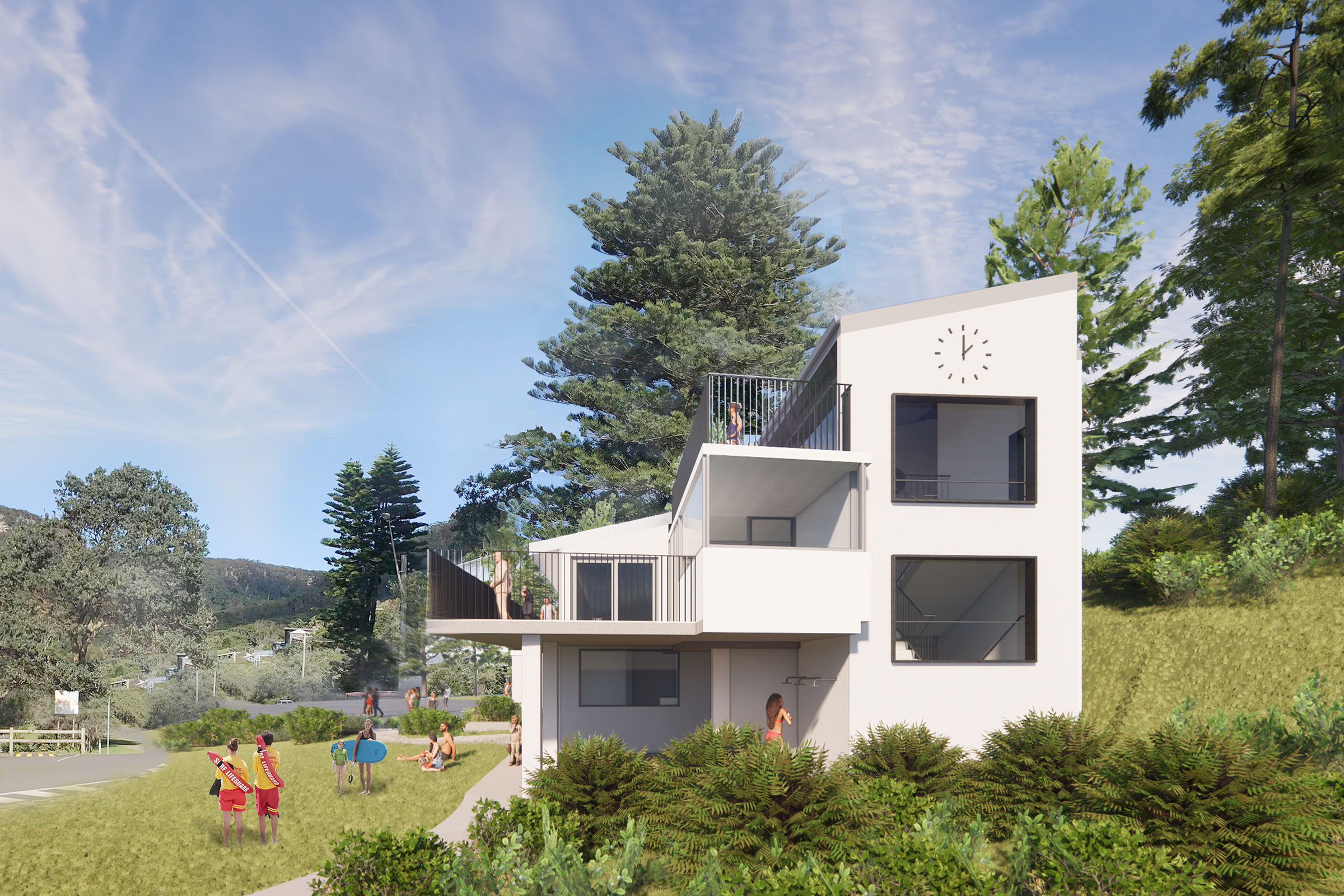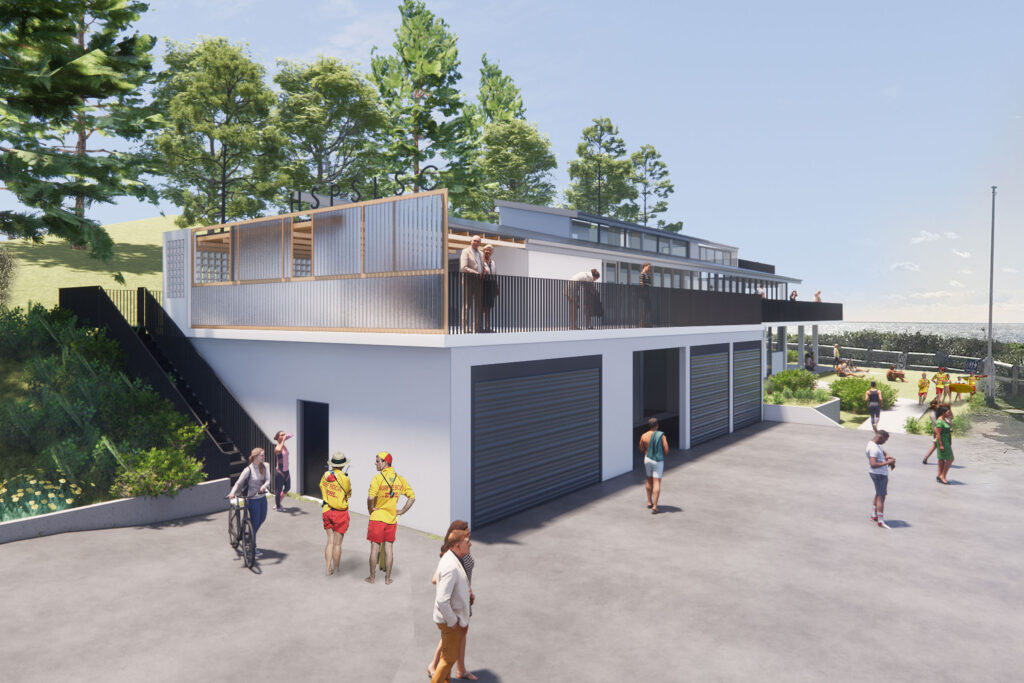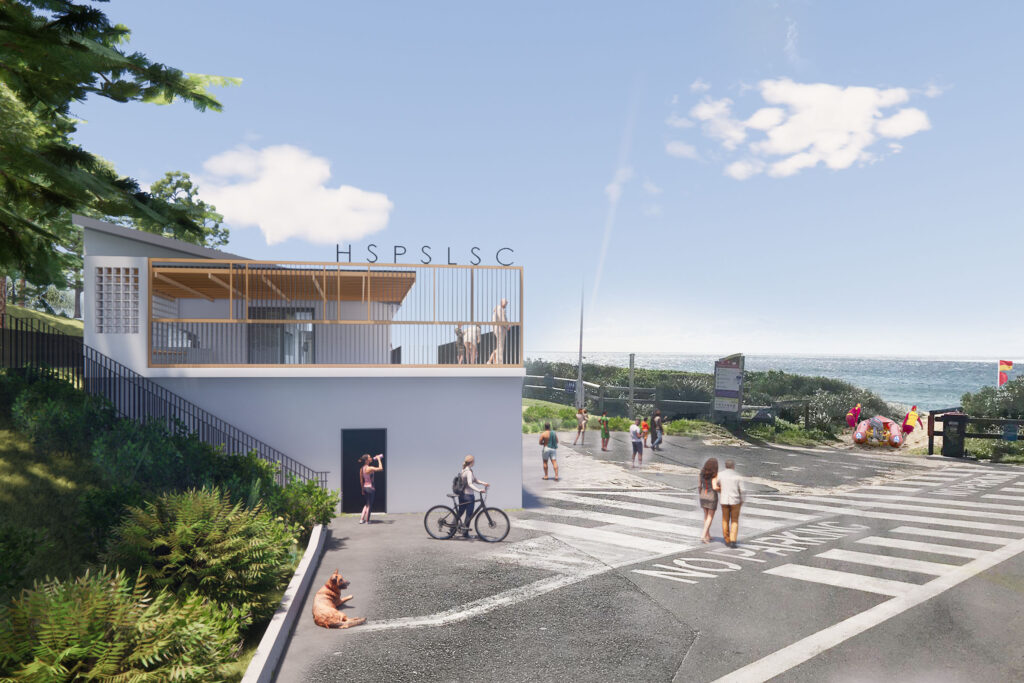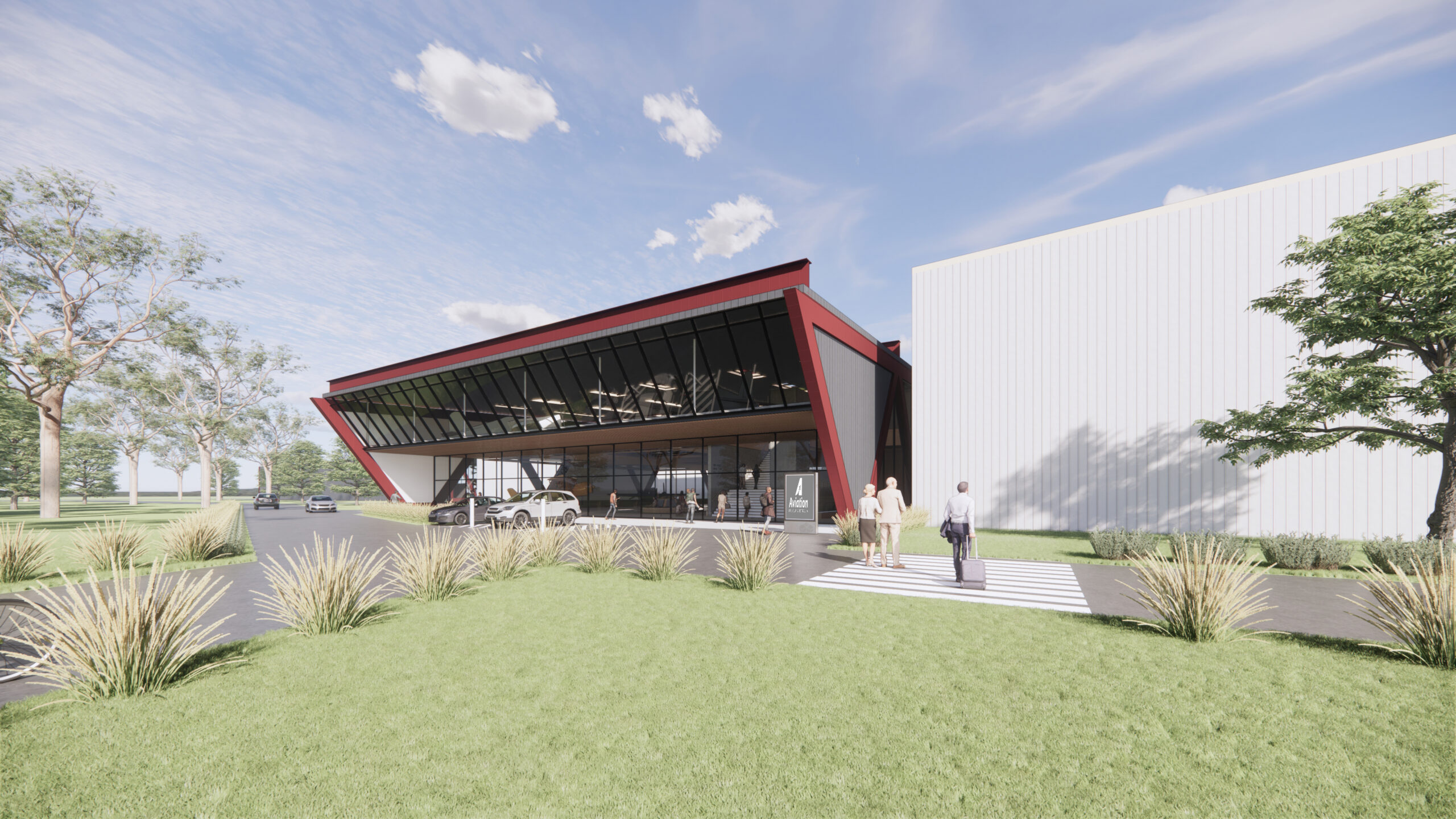
Client:
HSPSLSCLocation:
Stanwell Park, NSWStatus:
In progressCollaborators:
Northrop EngineeringContact Person:
Brett ShersonProject Team:
Brett Sherson; Annabel Blackman; Prateek ShoreyHelensburgh Stanwell park surf life saving club
Sherson Architecture has completed concept plans for the redevelopment of Helensburgh-Stanwell Park Surf Club. The project’s aim is to improve the functionality and amenities of the building which will provide access for all and bring the facilities of the club up to a contemporary standard. Materials with a strong, functionalist rationale have been carefully selected. The external walls utilise white rendered brick to match the existing building, patterned breezeblock walls to allow for prevailing North-East wind during summer, terrazzo tiled floors to create subtle chromatic mosaic patterns and anodised black steel railing to prevent damage from saline salts.
Designed to improve accessibility, a new lift between the ground and first floor has been proposed with upgraded amenities. A new terrace to the eastern side of the building offers panoramic views along Stanwell Park beach to the North and South. A gym and modified change room facilities to the ground floor fulfill the surf life-saving club’s vision of a healthy and active lifestyle for a diverse community.
EXPLORE OTHER PROJECTS
Helensburgh Stanwell park surf life saving club
Stanwell Park, NSW
Hars Aviation Museum
Albion Park, NSW






