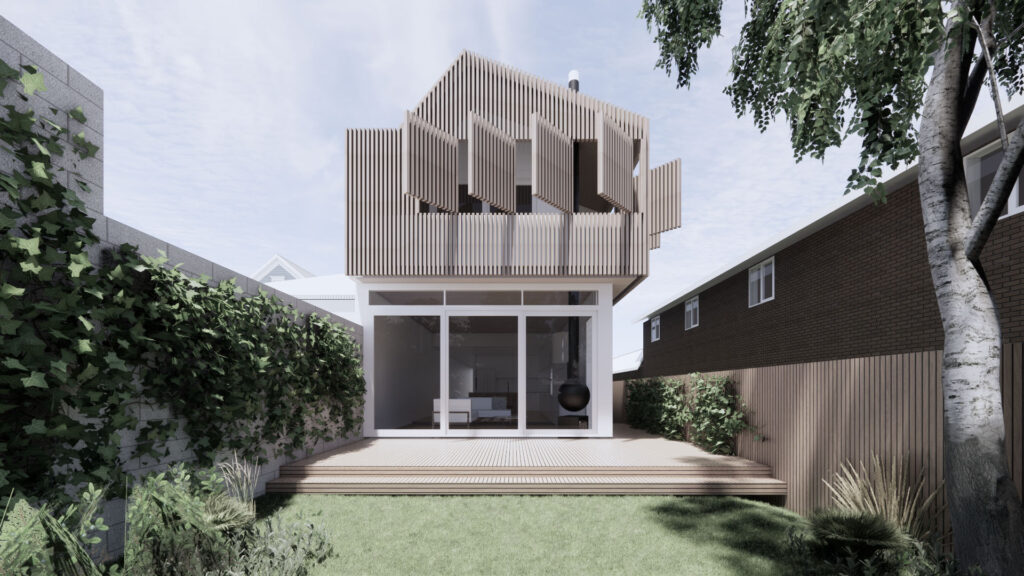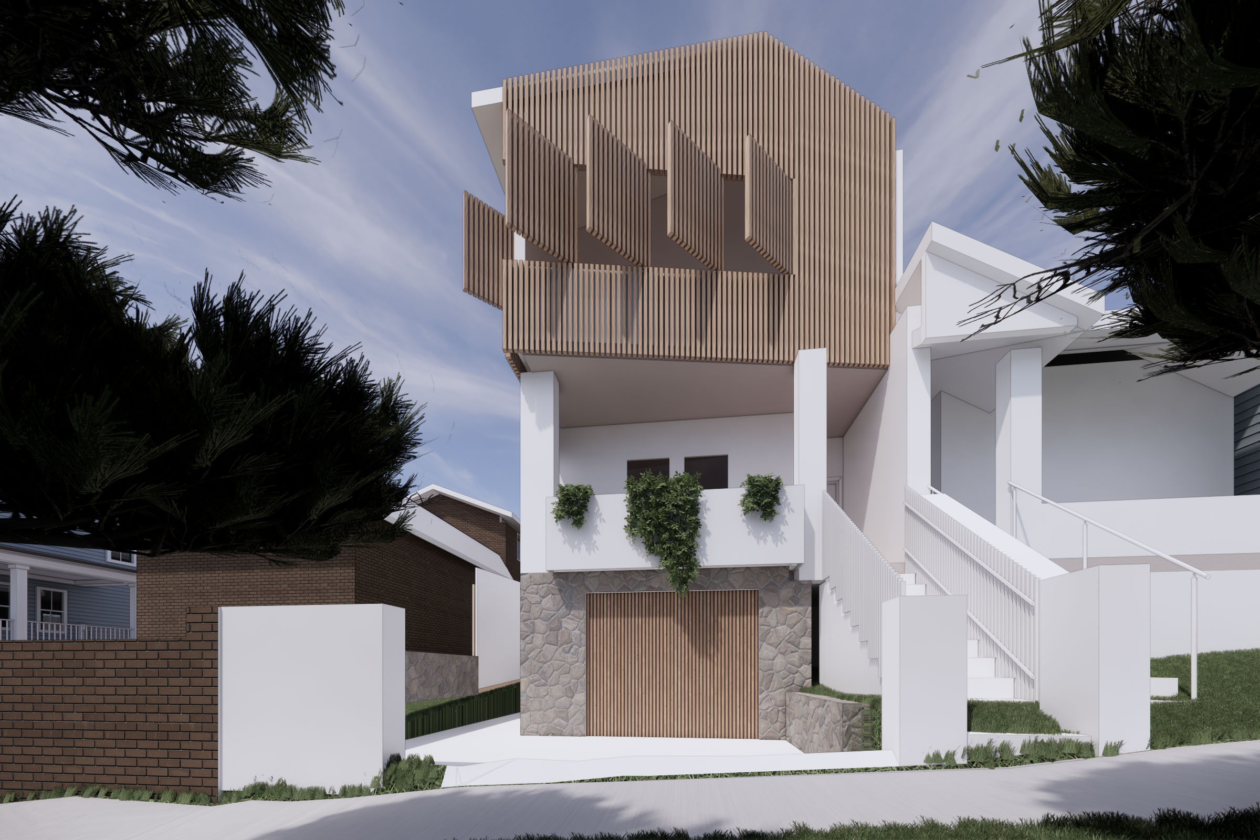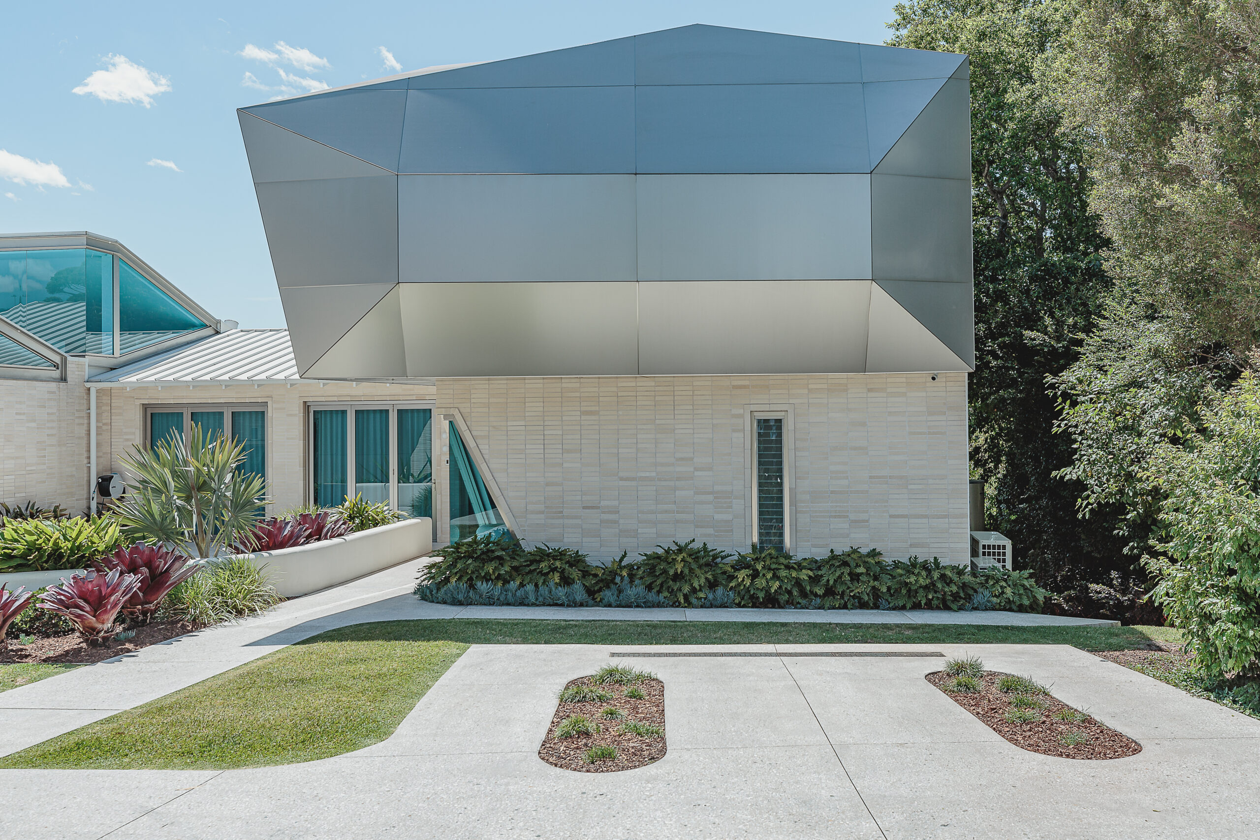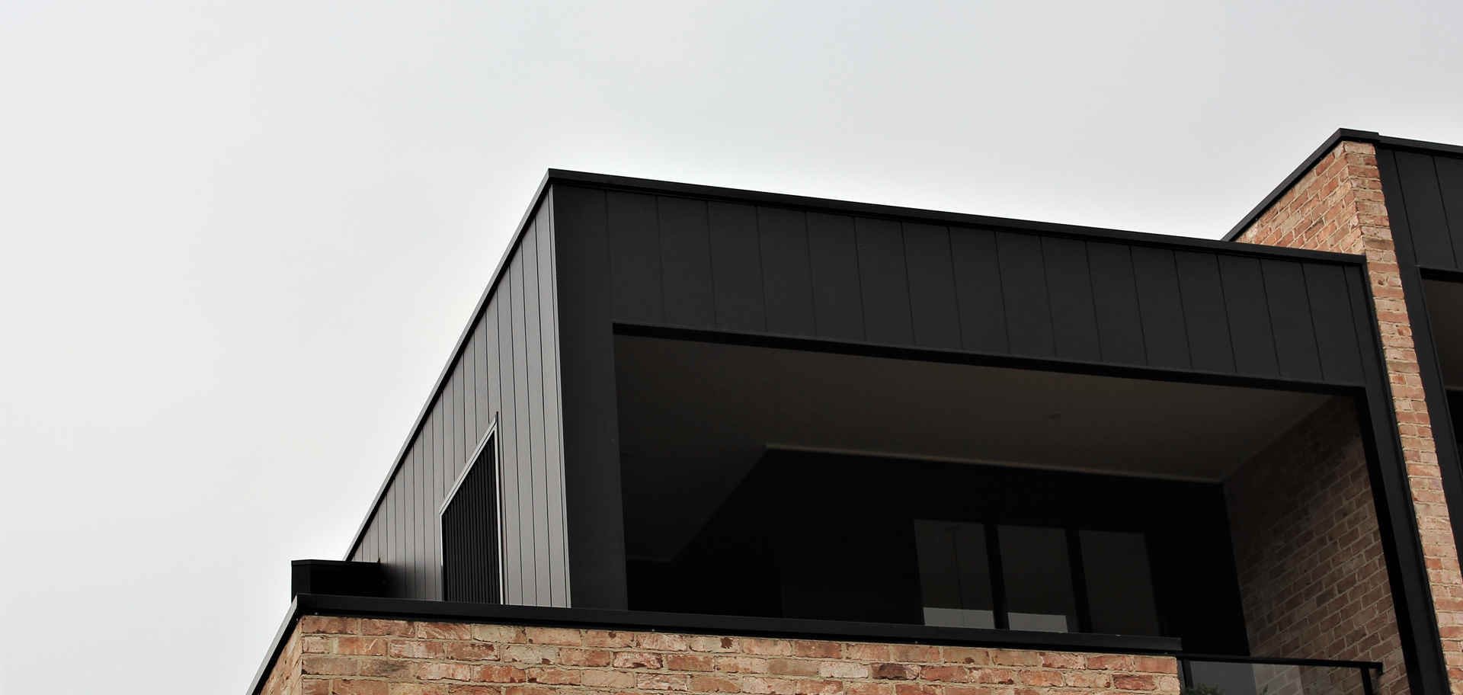
Client:
PrivateLocation:
Clovelly, NSWStatus:
In progressCollaborators:
Contact Person:
Brett ShersonProject Team:
Brett Sherson; Igor Alves;34 Clifton Road
On a lengthy and narrow site with a strong East-West axis, the client wished to make the existing house accommodate four bedrooms. The ground floor mostly comprised of a single vehicle garage, the first floor; kitchen, living and dining spaces and the top floor; a long corridor with strategically placed skylights link three bedrooms, a bathroom and an ensuite master bedroom.
A strong feature is the lush backyard with green vines growing along the exterior wall, embracing the cooling winds and outdoor coastal lifestyle of Clovelly. A wrap around timber hardwood deck harmonises with the top floor consisting of all the bedrooms which are clad in timber battened screens allowing the occupants of the house to manually choose which angel of the sunlight they would like to admit into the
EXPLORE OTHER PROJECTS
Lumiere House
Mangerton, NSW
Coledale House
Coledale, NSW









