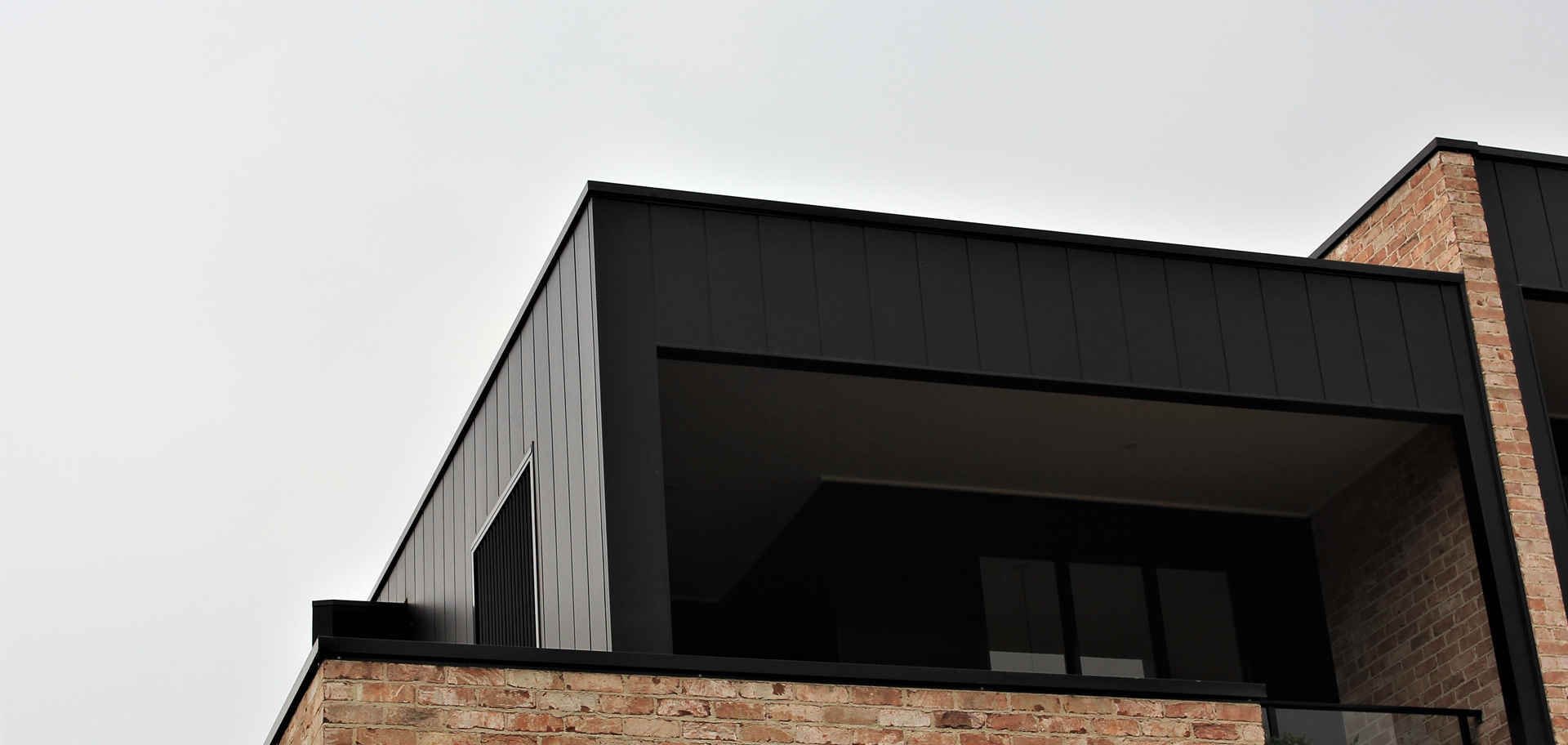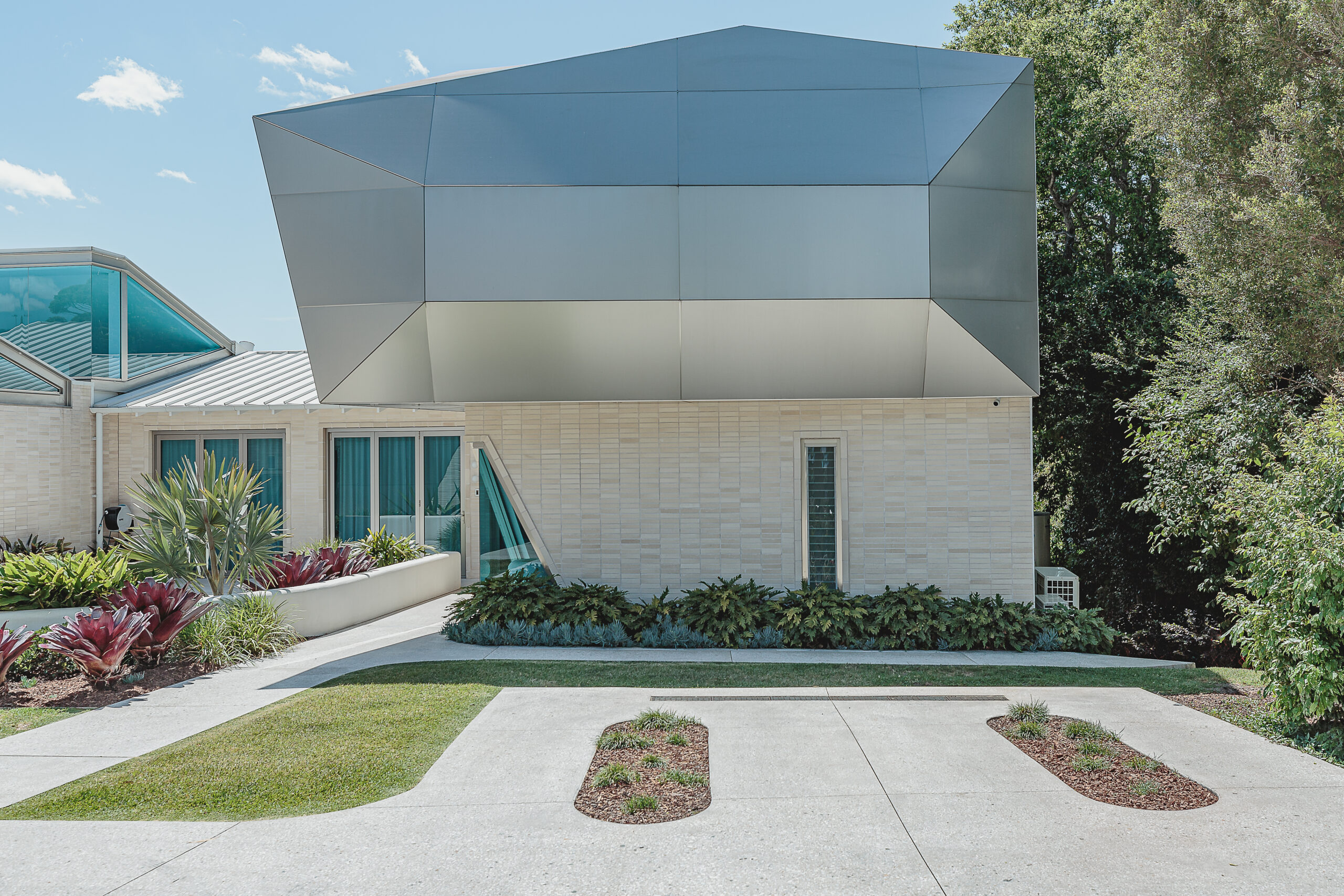
Client:
PrivateLocation:
Mangerton, NSWStatus:
BuiltCollaborators:
Contact Person:
Brett ShersonProject Team:
Lumiere House
Sherson Architecture has been commissioned to design the alterations and additions to a house in Mangerton, Wollongong. The existing art deco building sits proud at the end of a battle axe block and whilst the client required a contemporary addition with additional bedrooms, the modification needed to pay homage to the building’s history and style. The restoration of curved concrete balustrades and portal windows was a requirement for the project and the introduction of aluminum cladding and clear storey windows was critical in redefining this family home.
North facing home which captures views of the ocean and Illawarra escarpment.
The result of collaboration with the client, interior designers and builders is a contemporary, west facing element on the upper level which will take advantage of views and be the sleeping quarters for the family.
This project is currently in the process of development application approvals.
The design response considers the heritage character of the local area whilst promoting contemporary expressions in architecture and maximizing the development opportunity within the sites building envelope.
Photography by The Palm Co Designs Instagram @the.palm.co

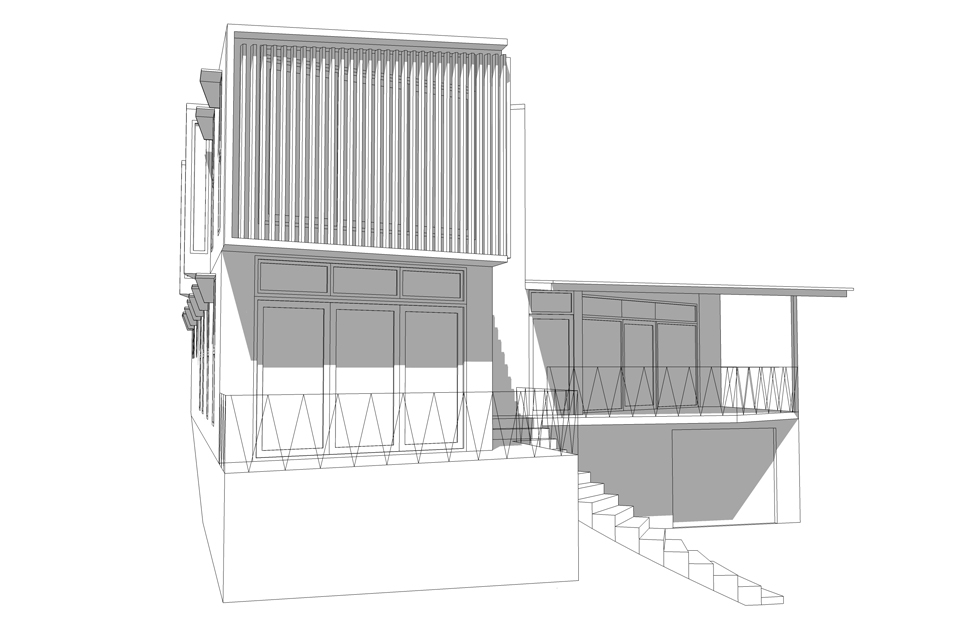
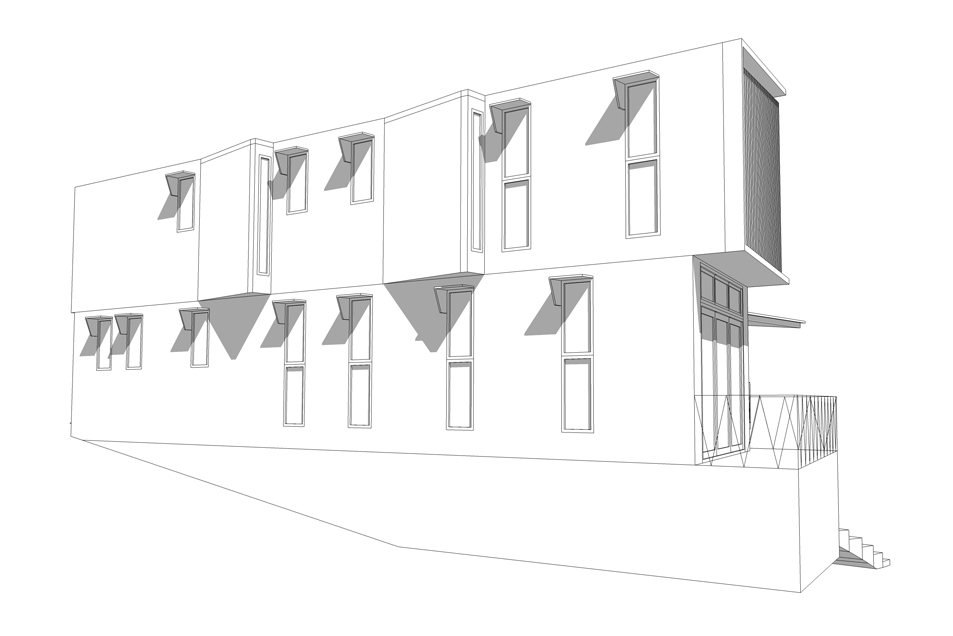
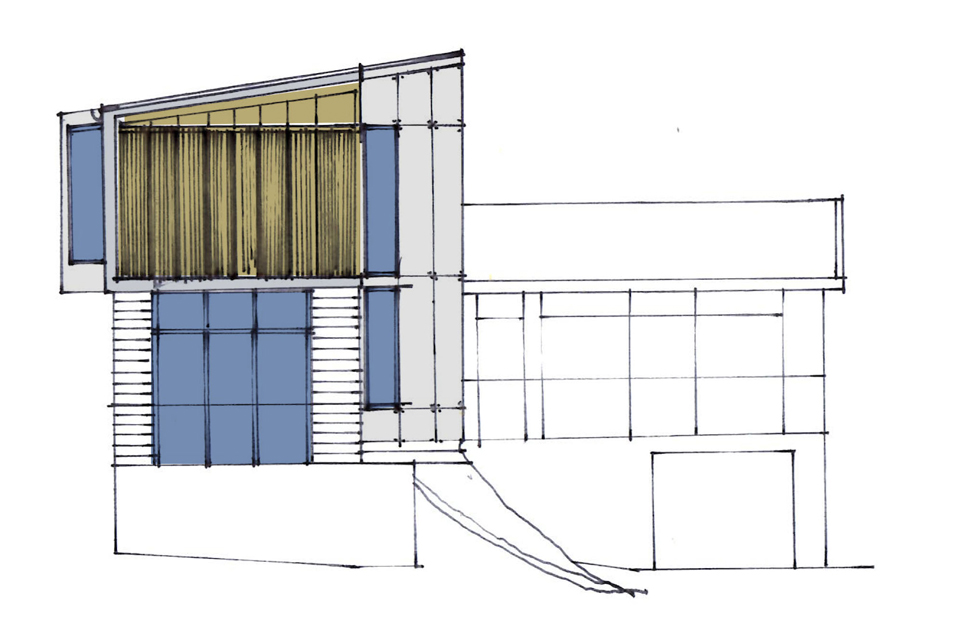
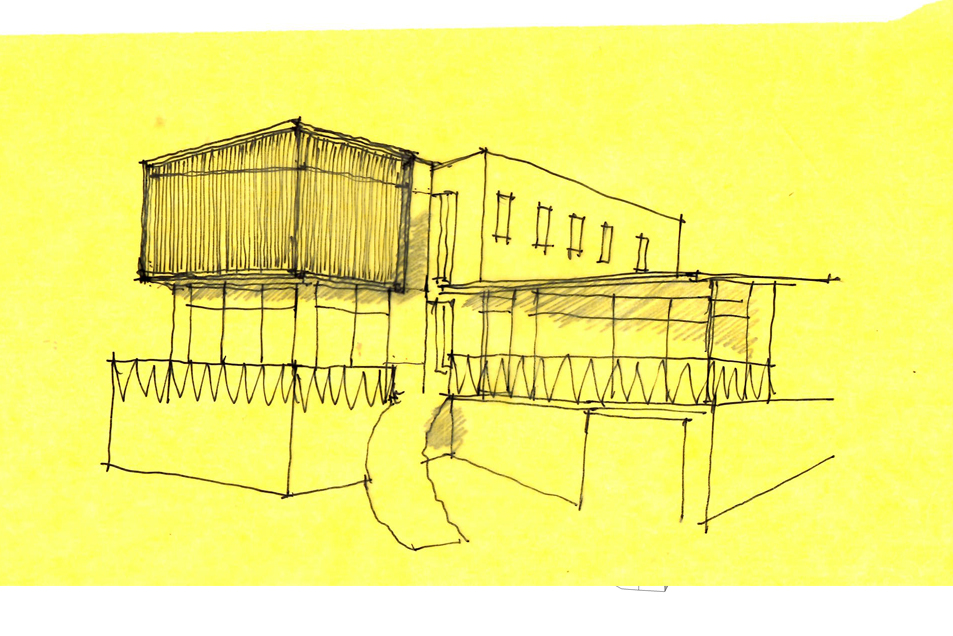
EXPLORE OTHER PROJECTS
Lumiere House
Mangerton, NSW
Coledale House
Coledale, NSW


