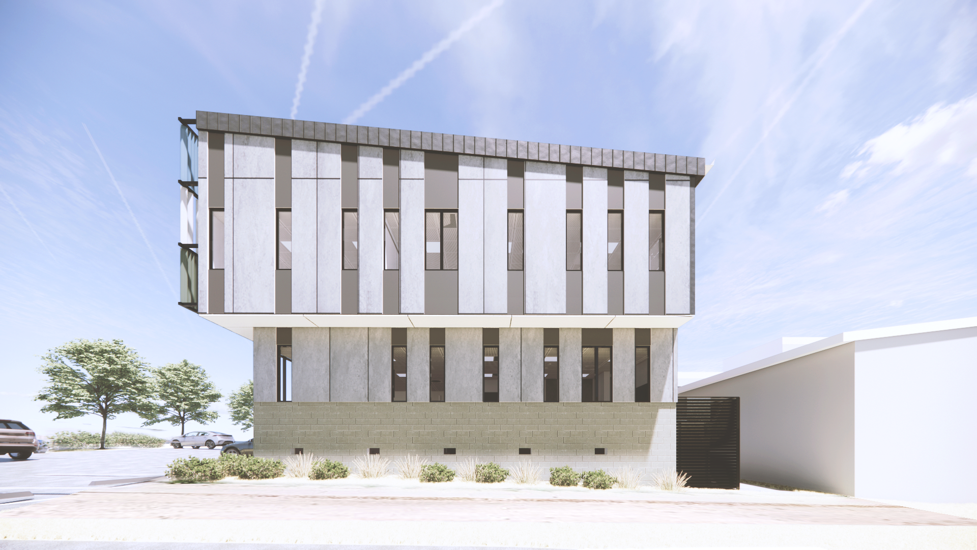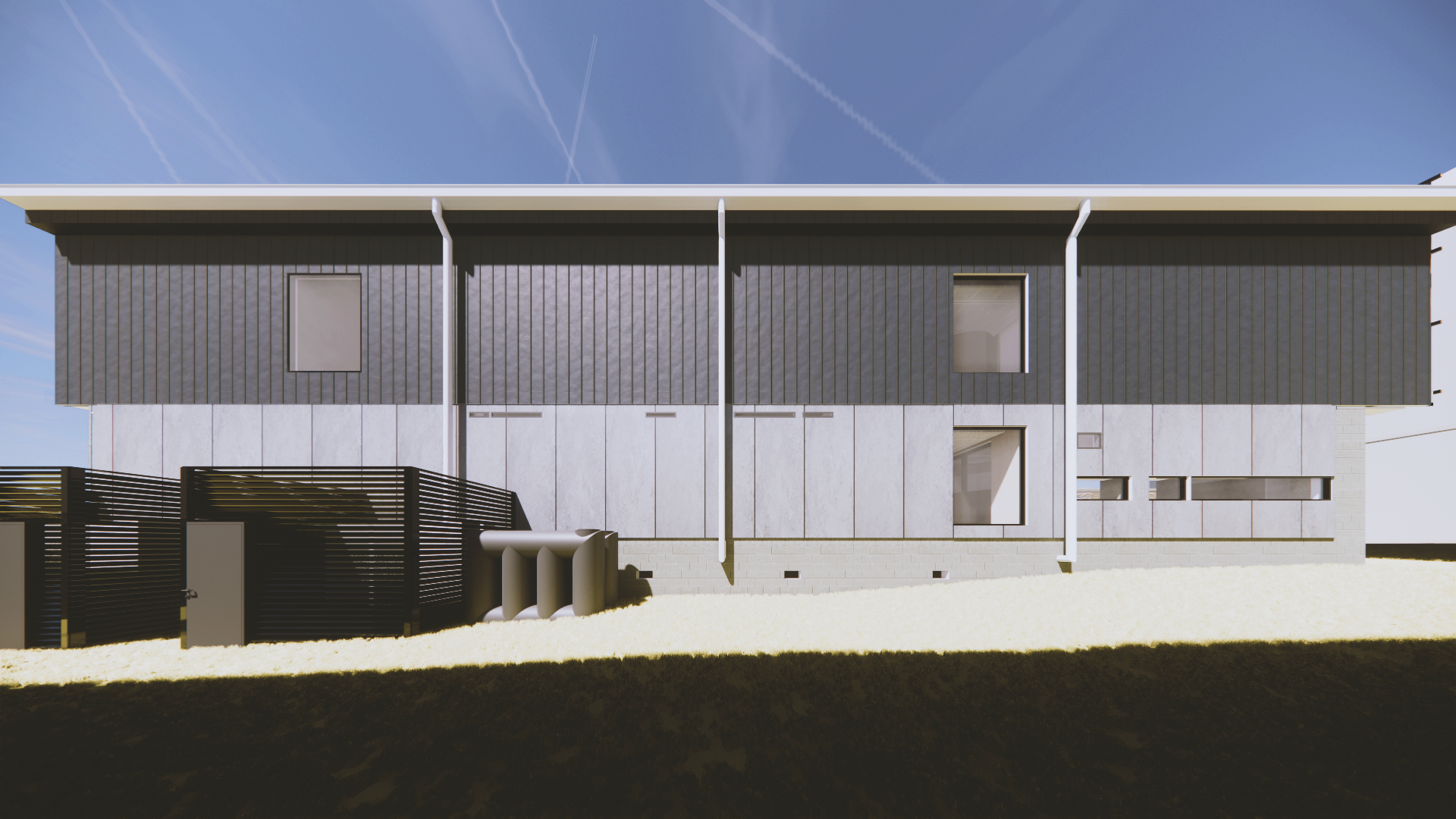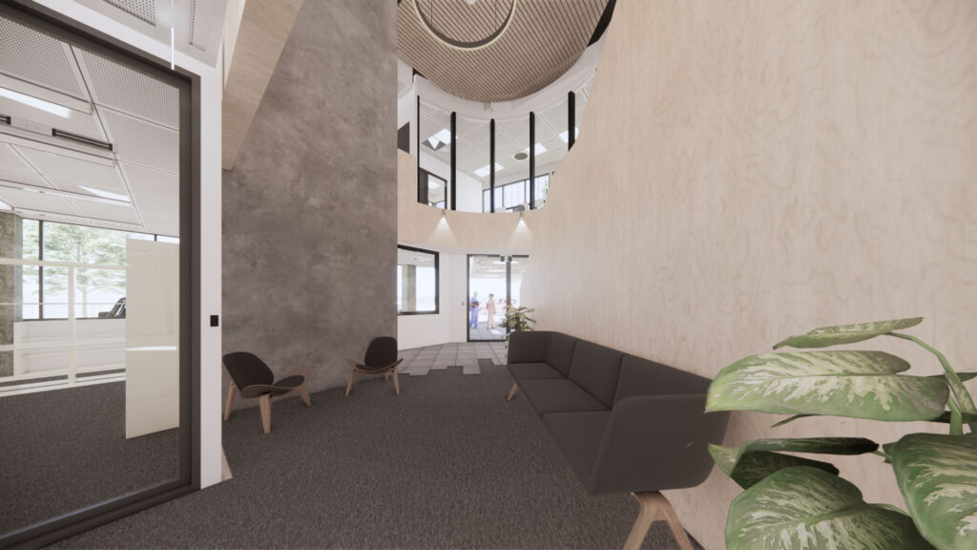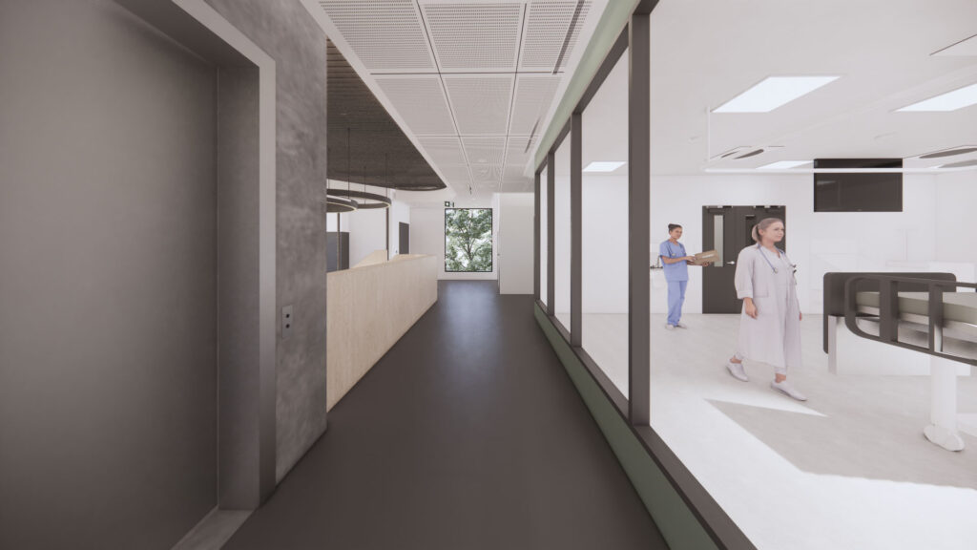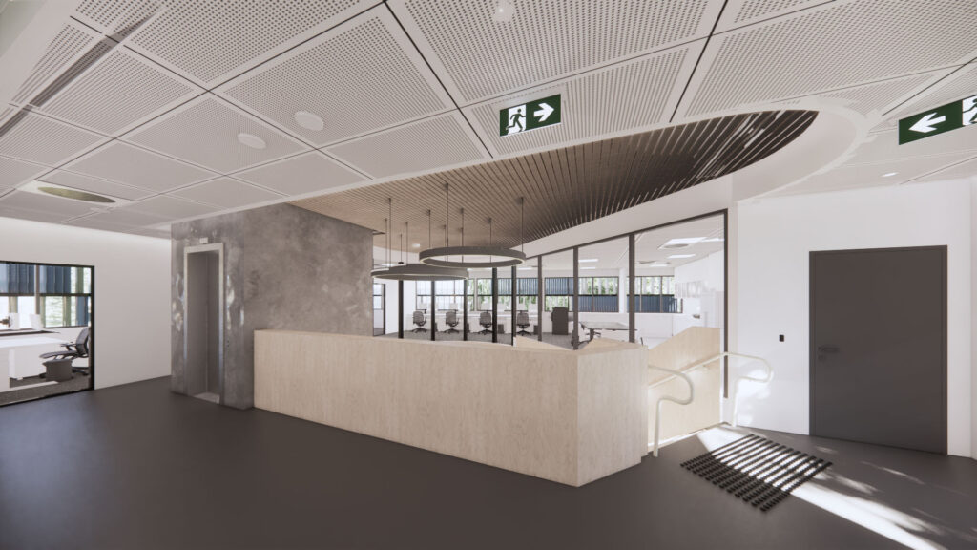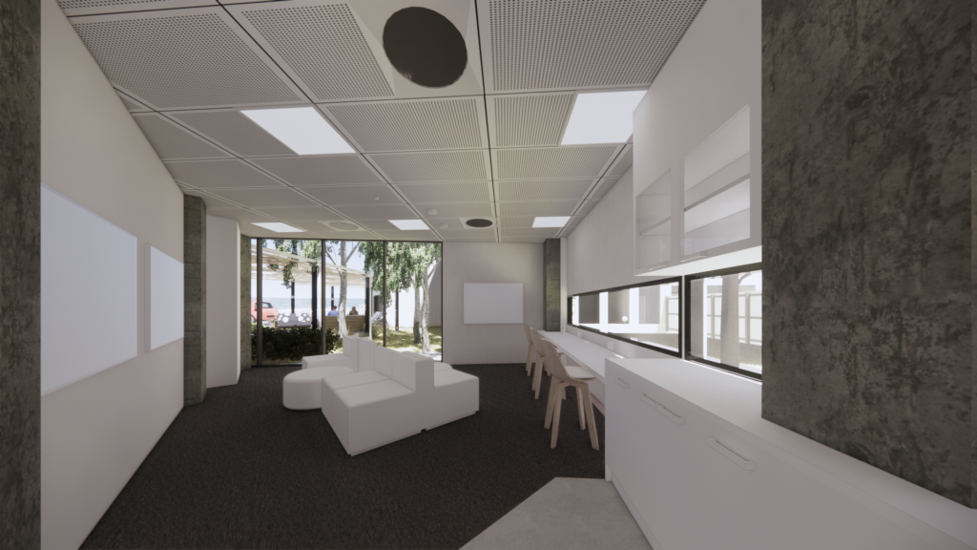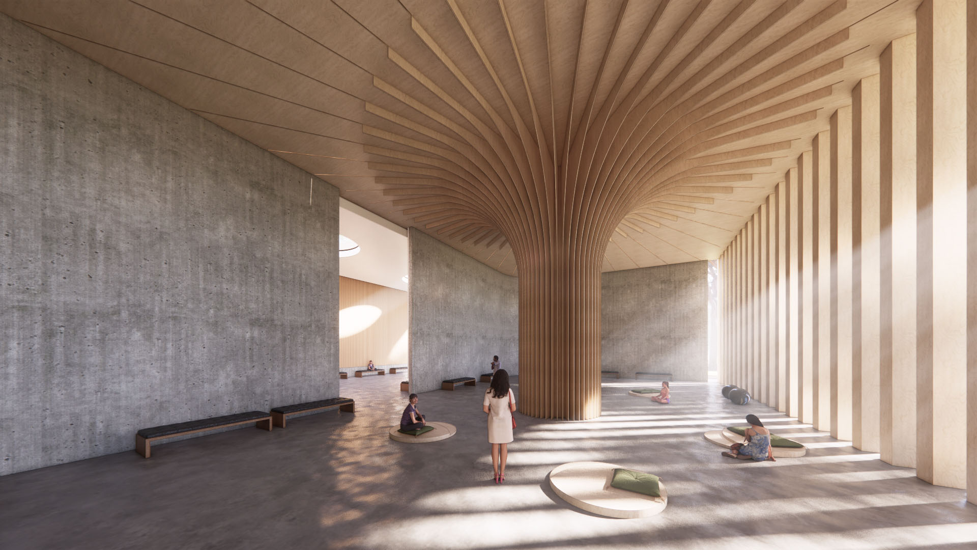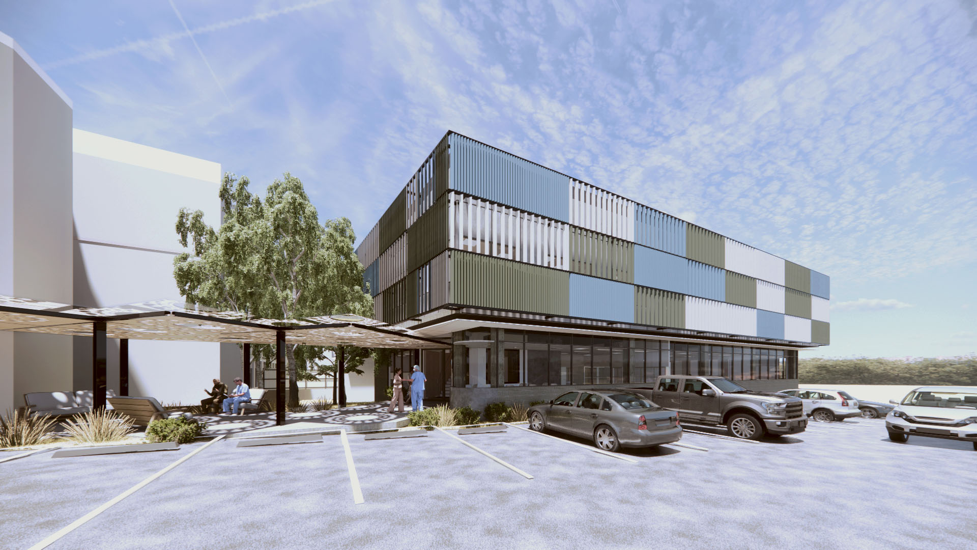
Client:
Health Infrastructure
Location:
Goulburn, NSW
Status:
Under construction
Collaborators:
Team 2 Architects; Root partnership; Donnelley Construction
Contact Person:
Brett Sherson
Project Team:
Brett Sherson; Igor Alves
Australian National University Clinical TrainiNg Facility
ANU Clinical Training Facility is the largest, by student numbers, of the six ANU CTF’s operating in south-eastern Australia. Currently, the facility is operating from a small demountable building which is no longer suitable. Sherson Architecture has worked in collaboration with Team 2 architects to propose a design that integrates a contemporary and future-focused teaching and learning environment including simulation rooms, consultation rooms, auditorium facilities suitable for education and clinical training, as well as administration offices and staff spaces into a 3-storey building.
Collaborative teaching with junior medical staff is at the centre of the design, expanding and upgrading the existing clinical model in the hospital and community. Vertical Louvres and sun shading play an important role in mitigating the relationship between external areas of gathering and the internal functions of the Clinical Training Facility.
EXPLORE OTHER PROJECTS
Lithgow MRI FACILITY
Lithgow, NSW


