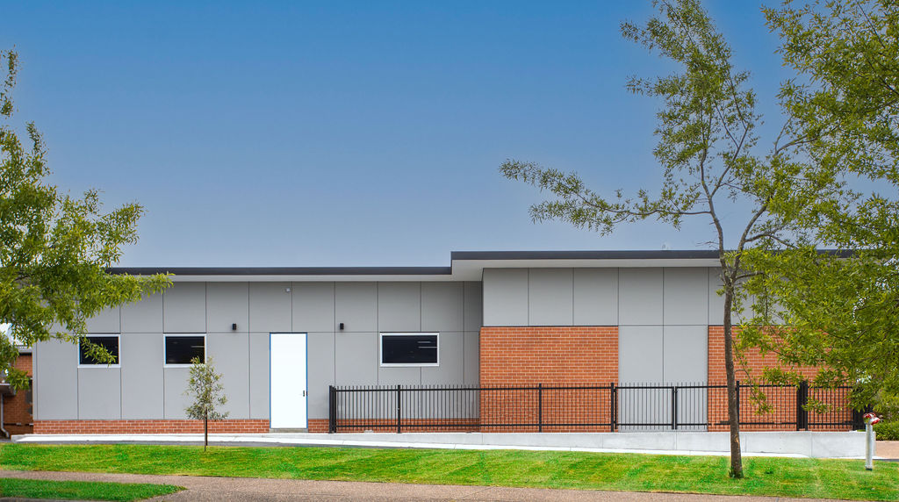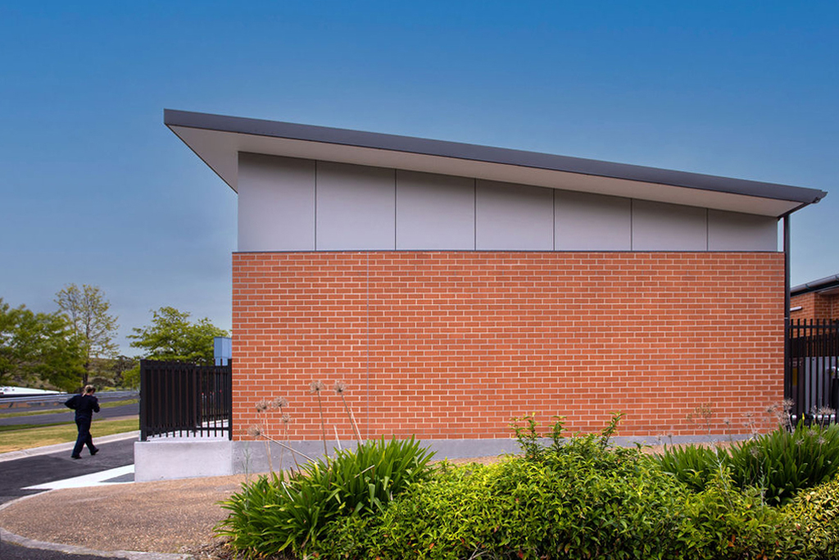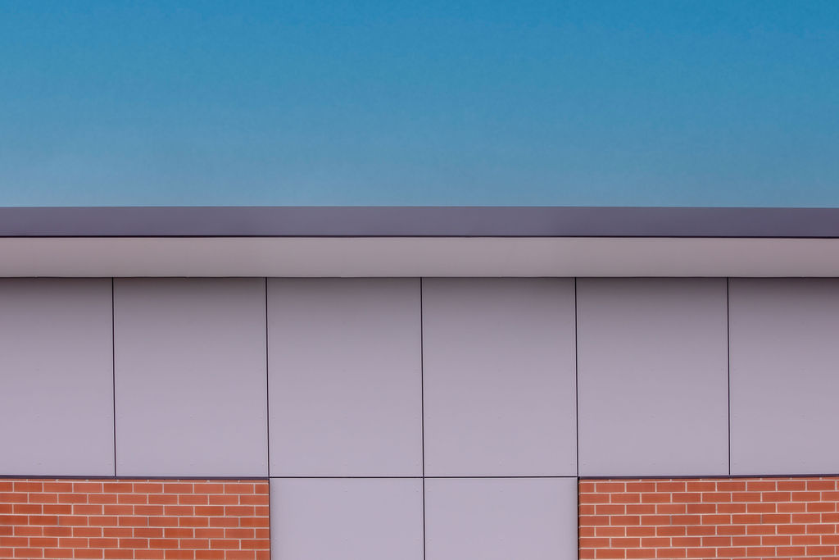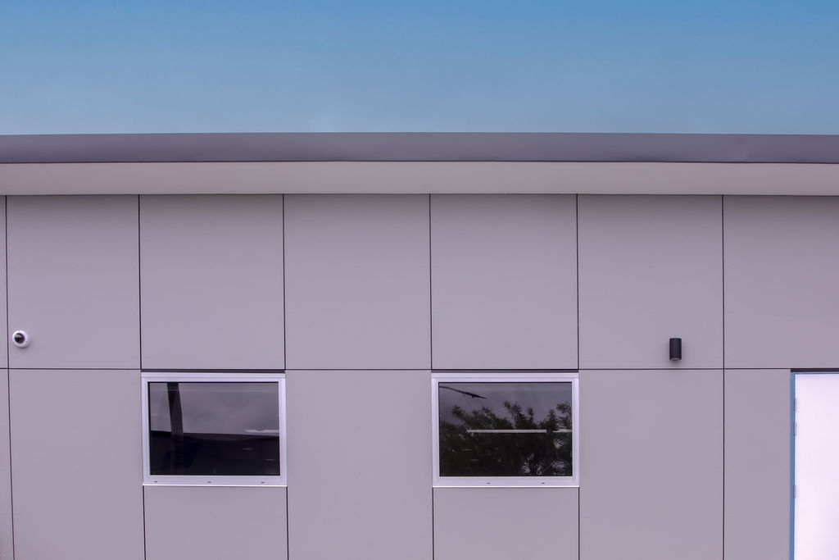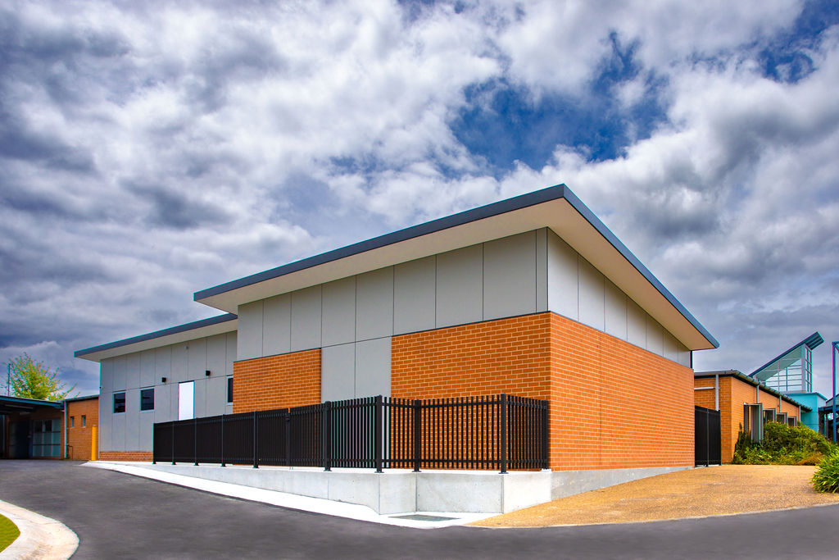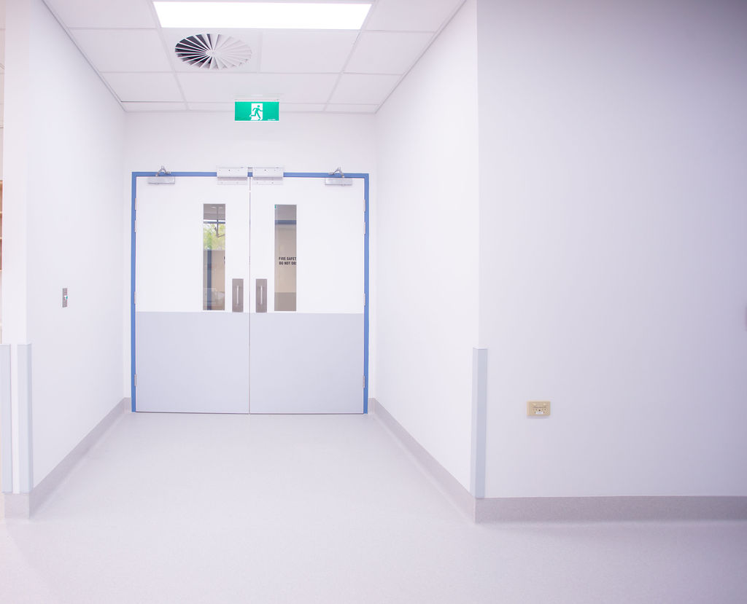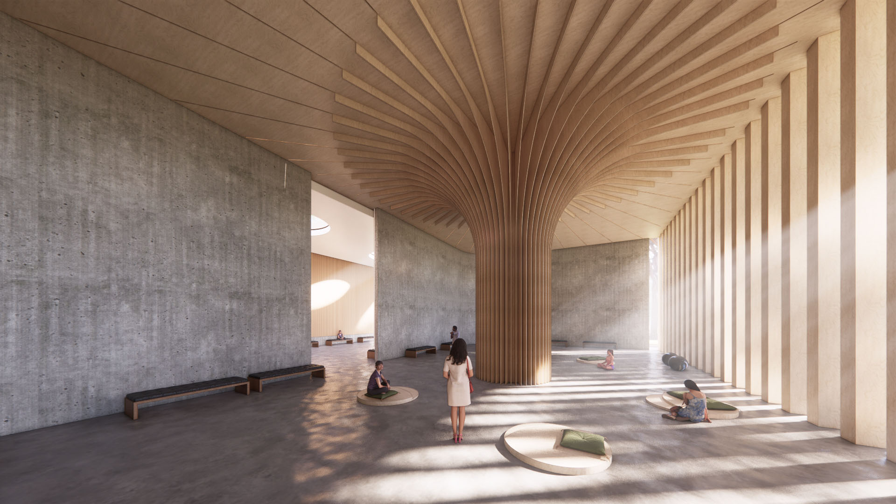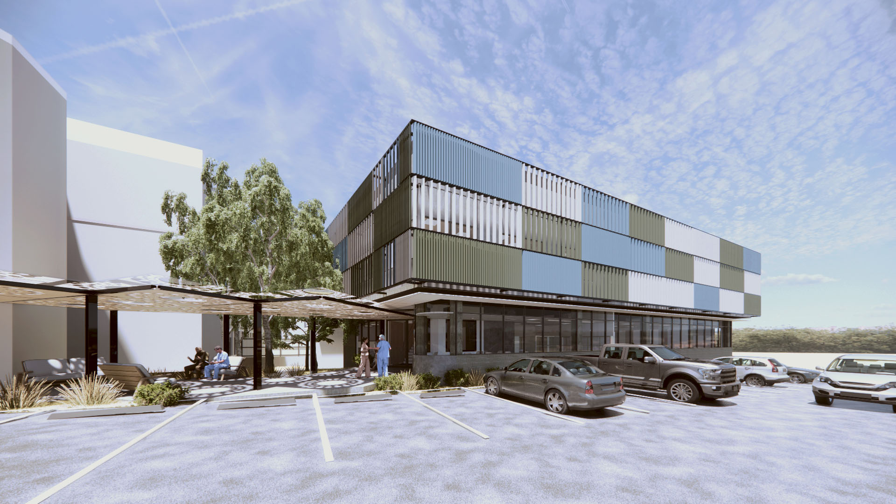
Client:
Nepean Blue Mountains Local Health DistrictLocation:
Lithgow, NSWStatus:
In progressCollaborators:
ENSTRUCT (Engineers);Contact Person:
Brett ShersonProject Team:
Brett Sherson; Igor AlvesLithgow MRI FACILITY
SA was engaged to design and construct an MRI Facility as part of Lithgow Hospital. The MRI room was constructed with the utmost care to ensure the safety of patients and staff. The use of robust brick masonry walls provides a sturdy and resilient barrier, effectively containing the radiation within the room. This design feature is essential in minimizing the potential risks associated with MRI technology.
The internal finishes of these areas were carefully selected to align with clinical standards. Neat timber joinery and slip-resistant vinyl flooring was incorporated to add warmth and a sense of sophistication to the interior spaces. This choice not only provides a visually appealing environment for staff and patients undergoing intensive treatment but also ensures durability and ease of maintenance.

