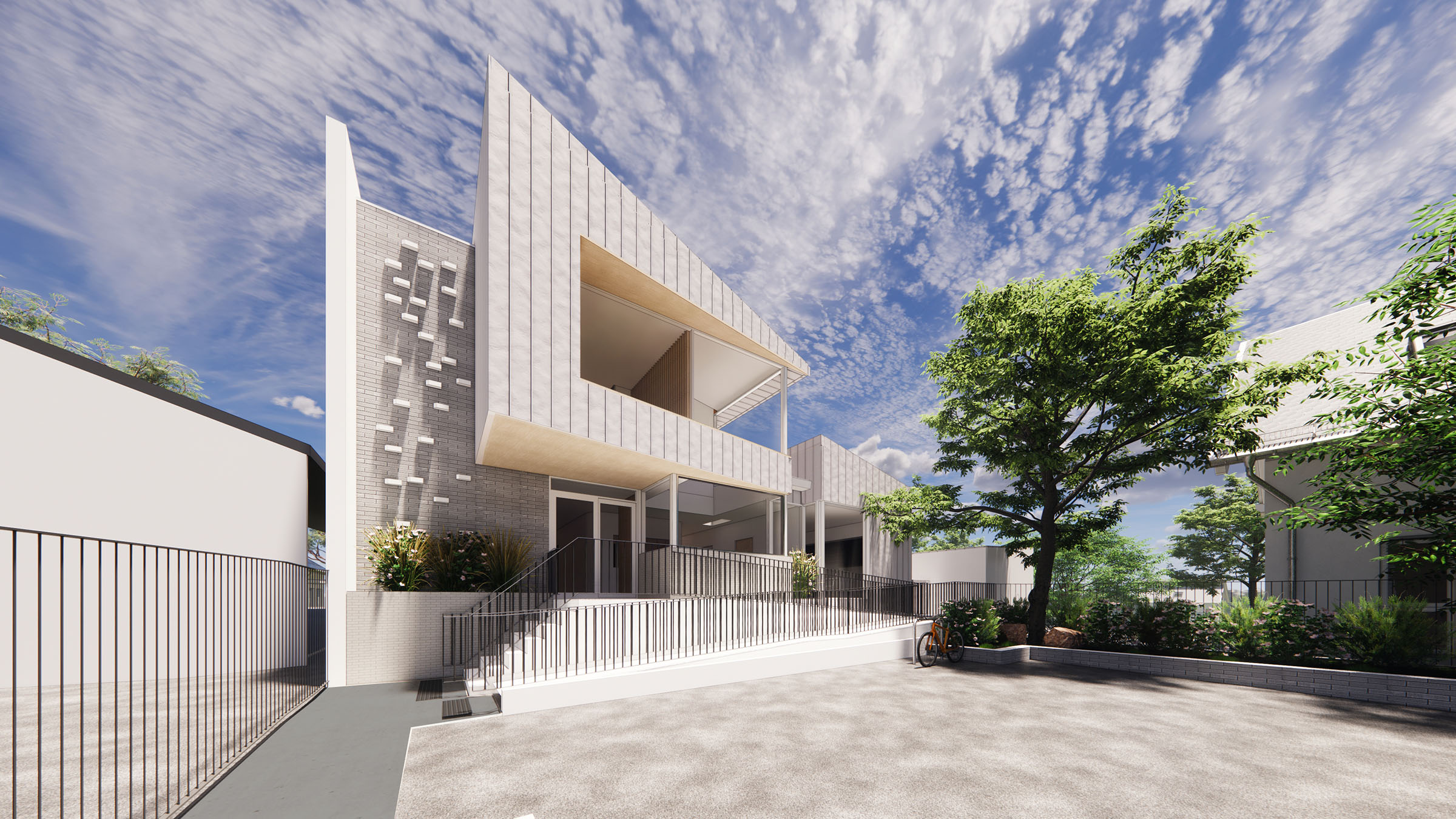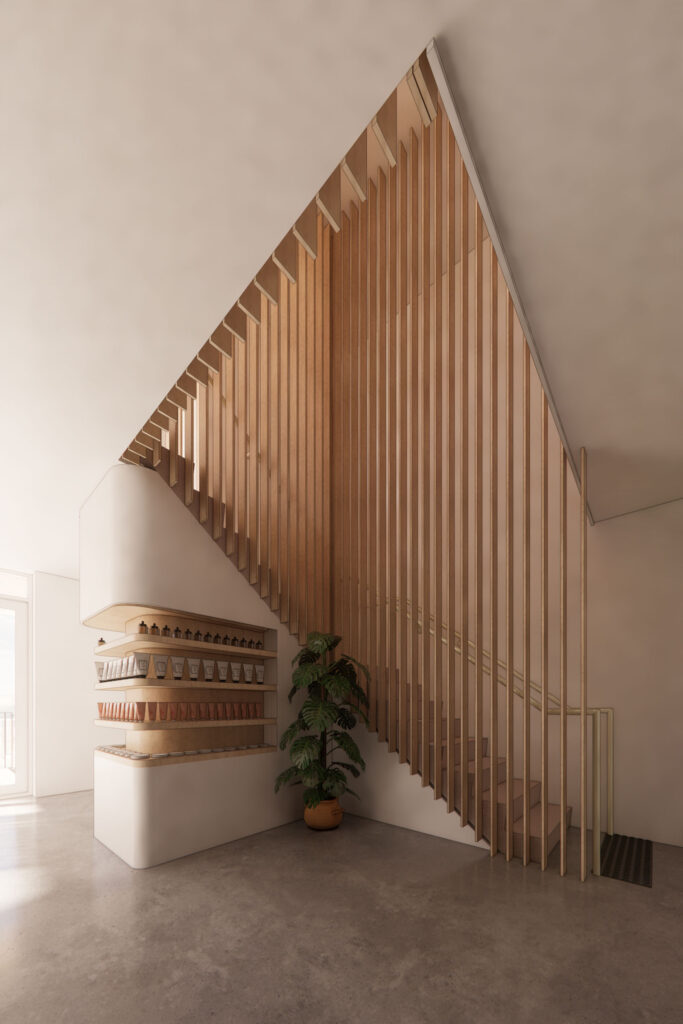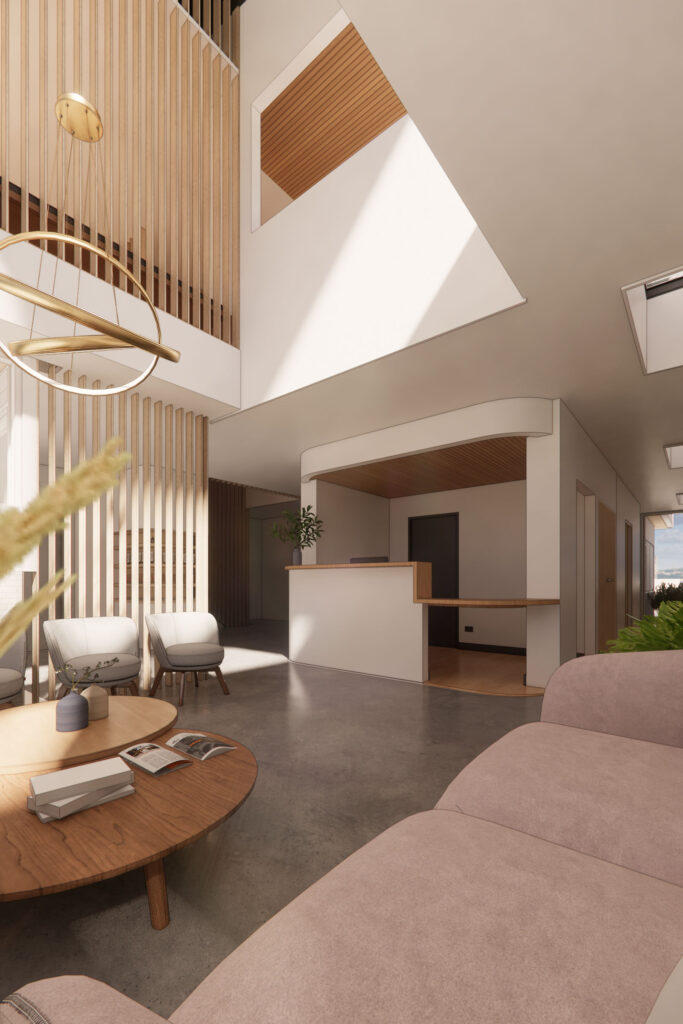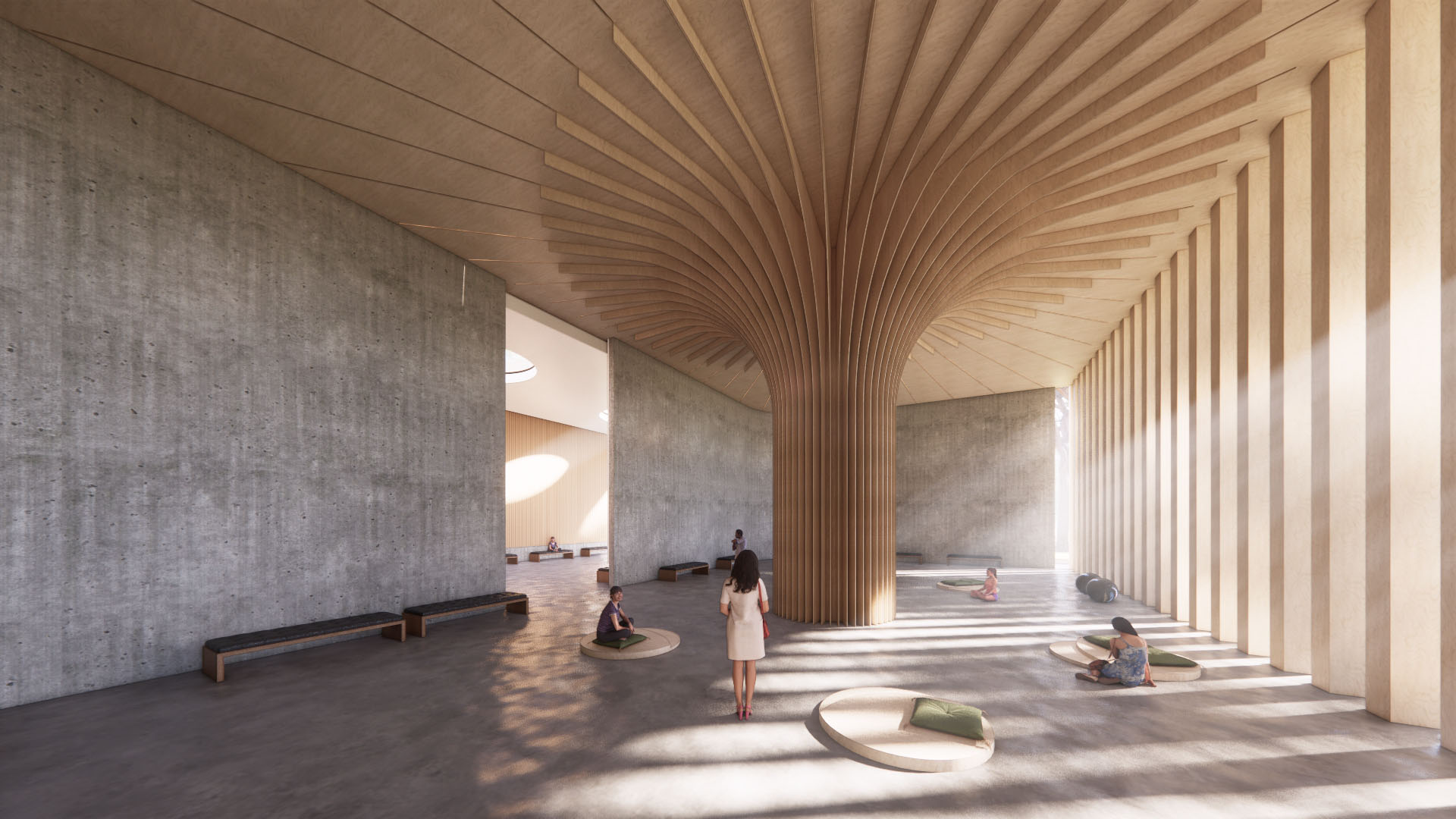
Client:
PrivateLocation:
Wollongong, NSWStatus:
Under constructionCollaborators:
Northrop (Engineers); Projection Build (Builder)Contact Person:
Brett ShersonProject Team:
Brett Sherson; Igor Alves, Annabel BlackmanAuburn Street Wollongong
A lot in Wollongong’s Industrial area was acquired by the client for a medical centre needing treatment rooms, office spaces, staff rooms and additional amenities over two levels. A relief brick patterned wall upon entry, as well as a series of distinct pitched corrugated iron roofs combine to make a great addition to the street.
Internally, both the lobby and reception space form an impressive double-height atrium. This creates a sense of grandeur and openness, leaving a lasting impression on visitors. Furthermore, the double-height atrium allows natural light to filter through the surrounding spaces, creating a bright and inviting environment for patients and staff alike.
EXPLORE OTHER PROJECTS
Lithgow MRI FACILITY
Lithgow, NSW









