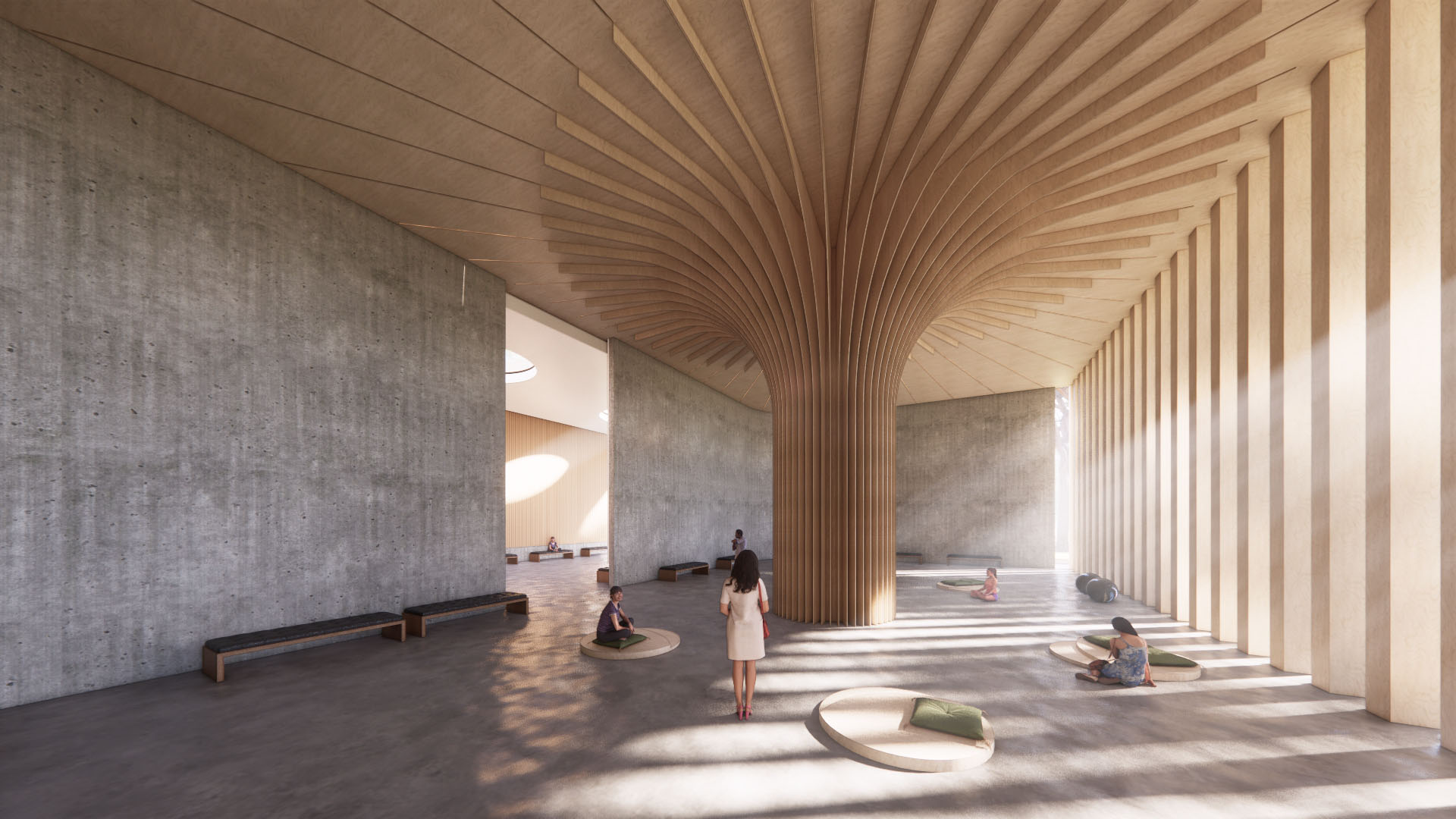
Client:
Illawarra Shoalhaven Local Health DistrictLocation:
Wollongong, NSWStatus:
BuiltCollaborators:
Contact Person:
Brett ShersonProject Team:
Brett Sherson; Igor Alves.COVID Testing Centre Wollongong
Sherson Architecture was commissioned by Illawarra Shoalhaven Local Health District to design Wollongong’s COVID 19 vaccination centre, which involved the conversion of 9000sqm of existing space at Wollongong mall. The space was previously used as a large retail outlet. Our job was to convert the space into a functional, clinical patient friendly environment where people could be vaccinated in within an hour. The space has been designed for 7000 vaccinations in 1 day and operates over 3 levels.
The ground floor comprises of a check in area and vaccination space for vulnerable people, prioritising accessibility, and convenience for those who may require additional support during the vaccination process. On the first floor, a large vaccination area was designed to cater to the general population. This floor required efficient circulation for patients in and out of the space. Additionally, pathology clinics were to be included on this floor to facilitate the necessary testing and analysis associated with the vaccination centre. The upper level is reserved for staff and back of house clinical functions.
EXPLORE OTHER PROJECTS
Lithgow MRI FACILITY
Lithgow, NSW




