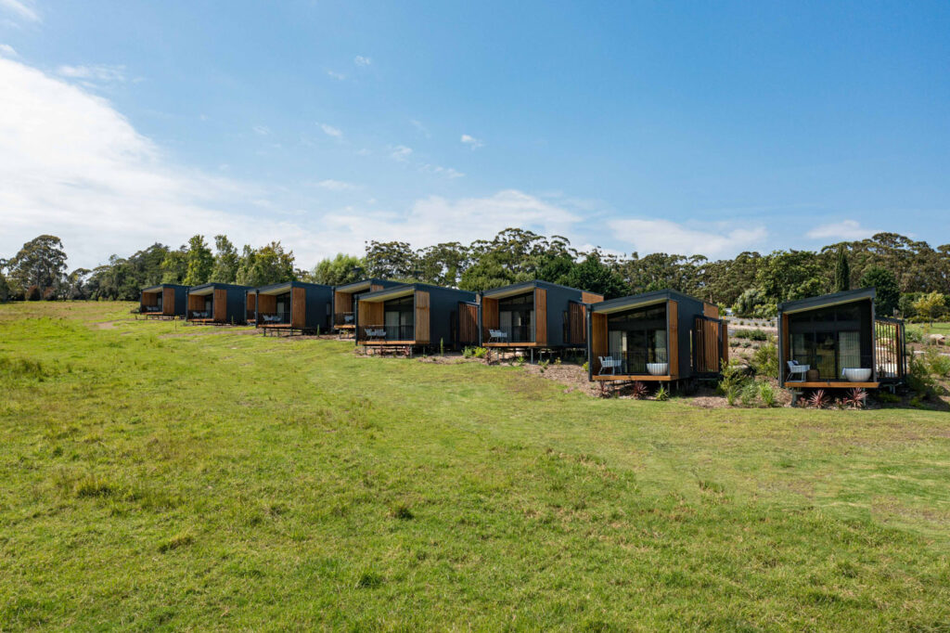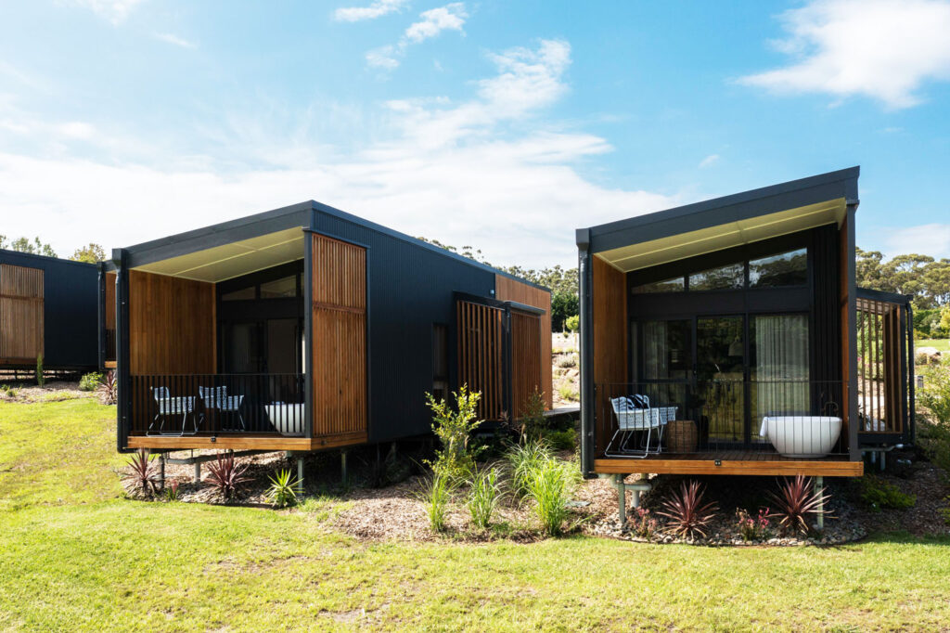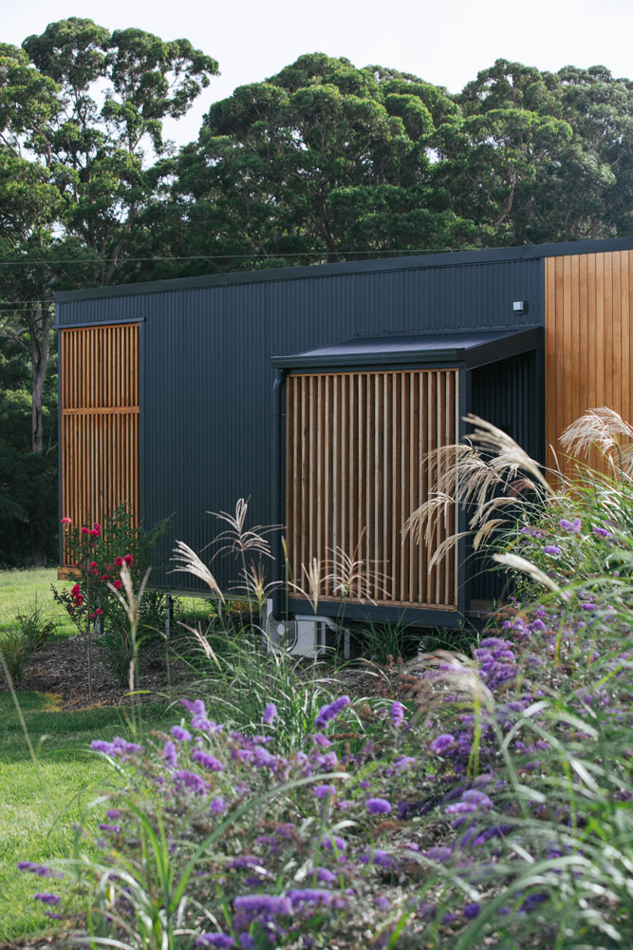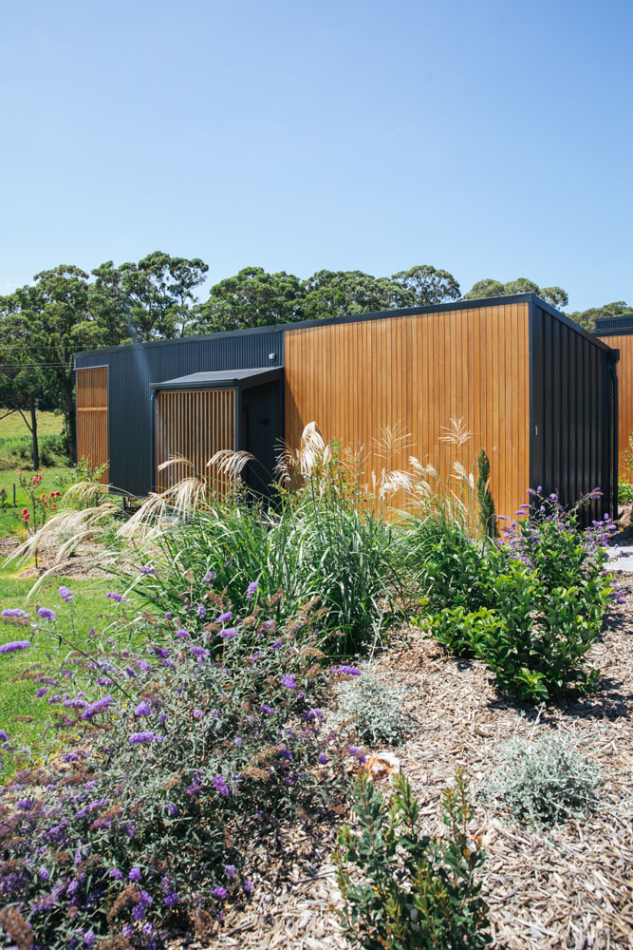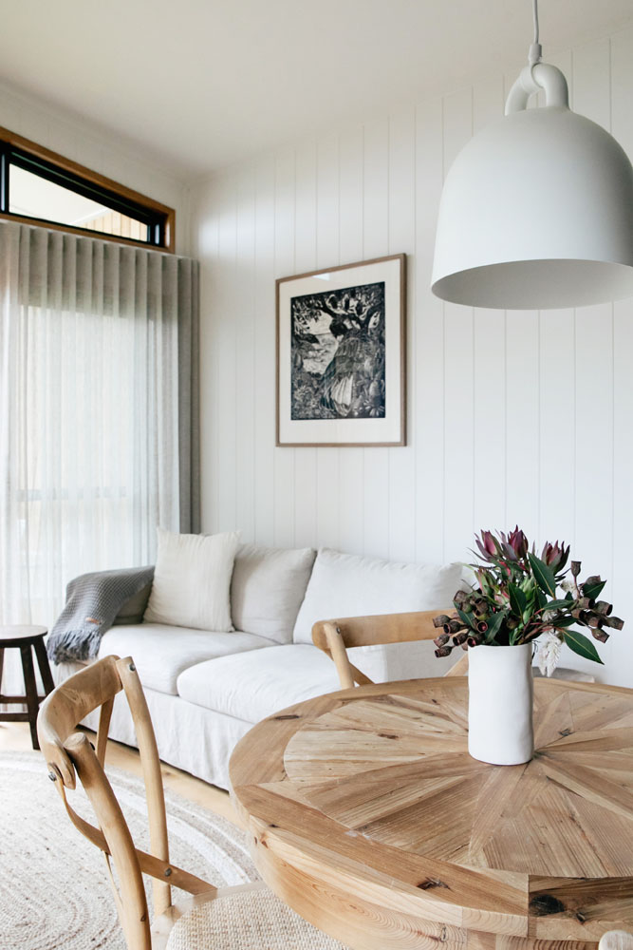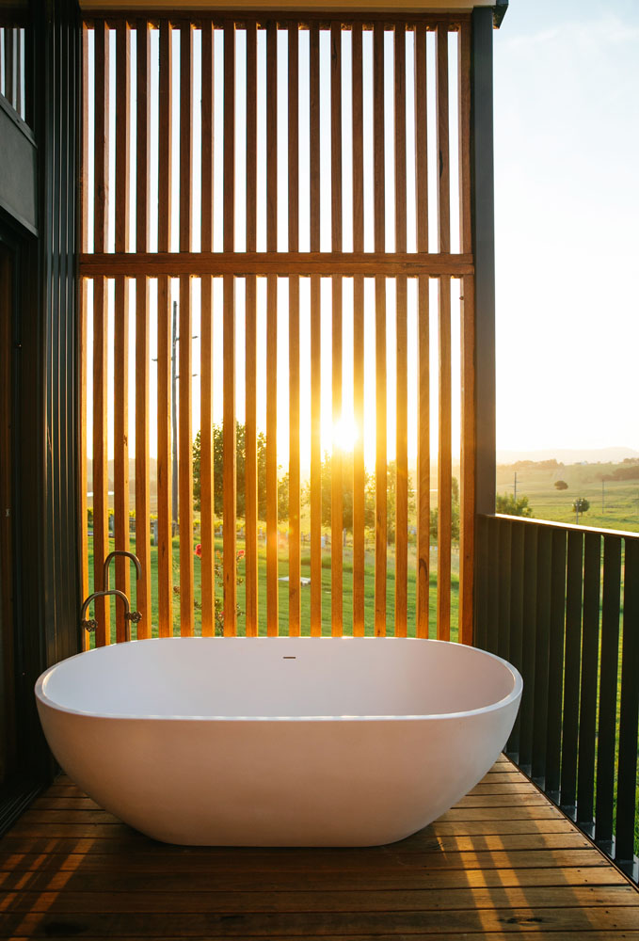
Client:
PrivateLocation:
Uladulla, NSWStatus:
BuiltCollaborators:
Prefabulous (Builder);Contact Person:
Brett ShersonProject Team:
Brett Sherson; Annabel BlackmanCupitt’s Cabins
Sherson Architecture was commissioned to complete the master planning, concept design and detail design for new accommodation pods at Cupitts Estate. The pods have been positioned to maximise privacy and create views across the vineyard, into the bush and towards the Budawang National Park and beyond. Cupitt’s Estate chose to use a modular solution for the pod construction and engaged Prefabulous to finalise the detail design and deliver 10 accommodation pods.
The repeating pitched roof form utilising timber and steel elements appear in sequence with the inclined slope of the landscape to create a harmonious integration with the natural surroundings. Small steel footings support the accommodation pods above the ground plain, alleviating the cabins of potential floods.
EXPLORE OTHER PROJECTS
Cupitt’s Cabins
Uladulla, NSW
Cupitts Dining
Uladulla, NSW

