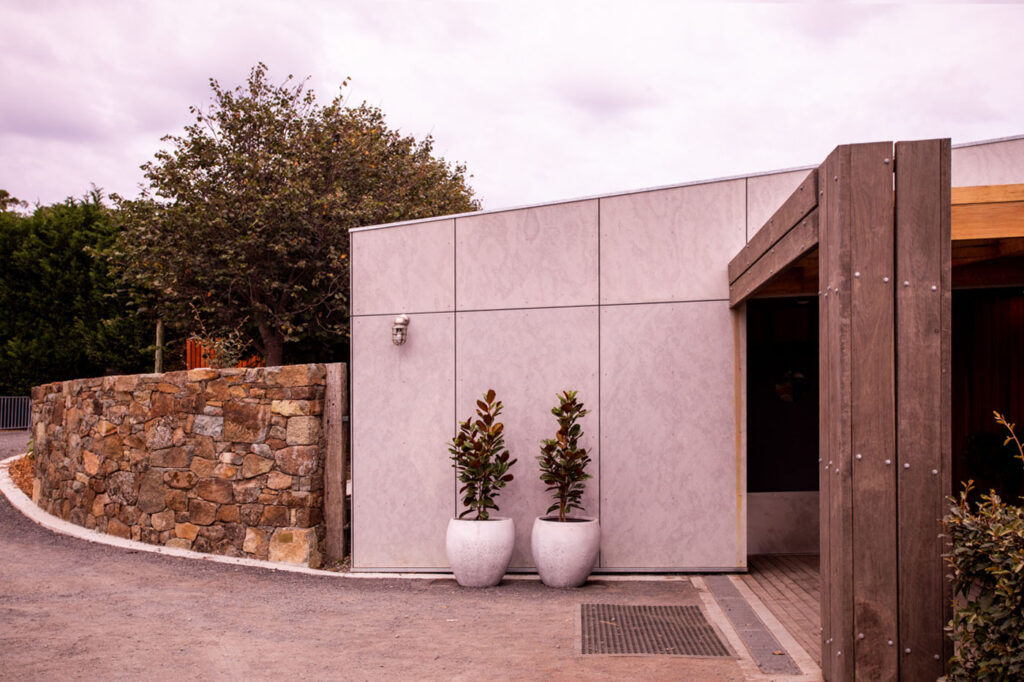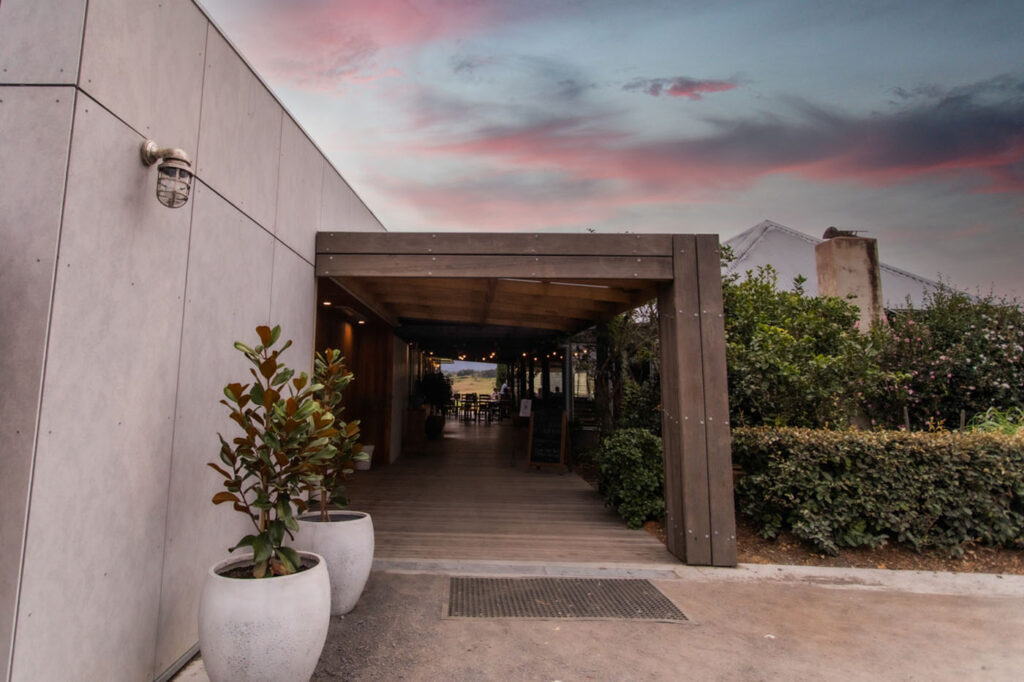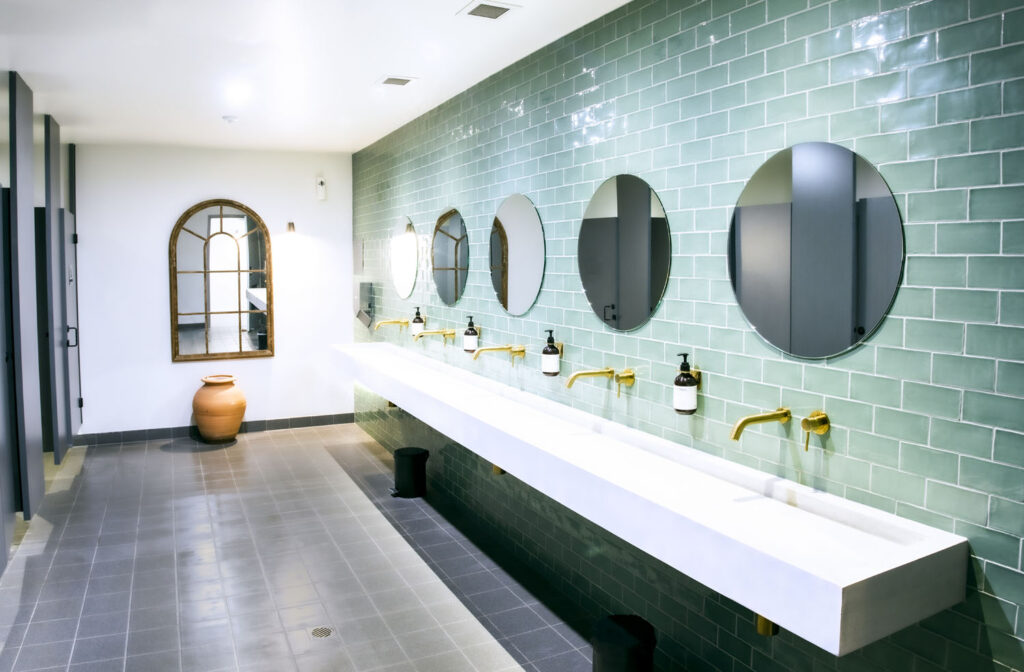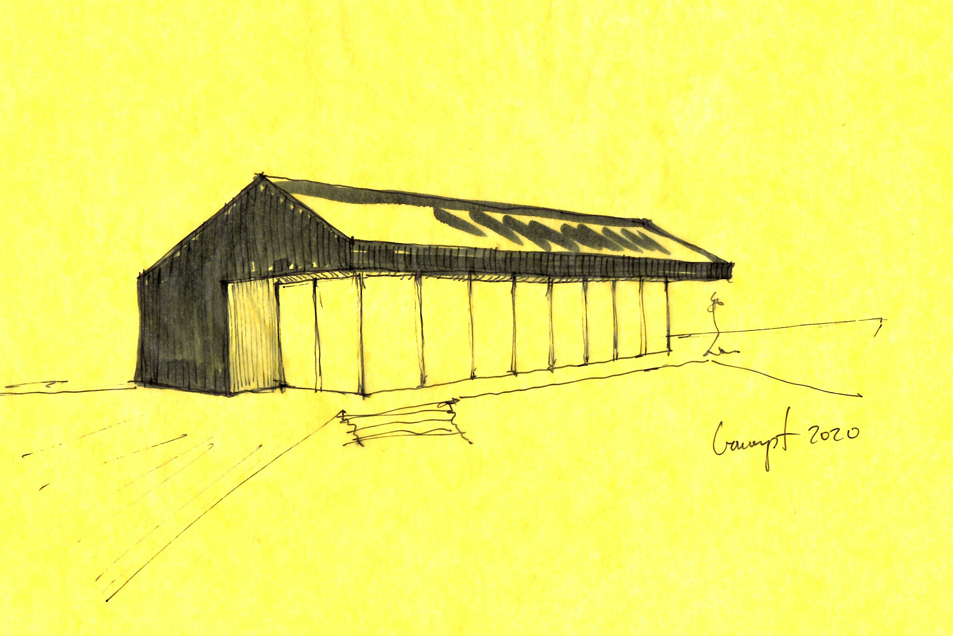
Client:
PrivateLocation:
Uladulla, NSWStatus:
BuiltCollaborators:
Edwards Constructions (Builder);Contact Person:
Brett ShersonProject Team:
Brett Sherson; Annabel BlackmanCupitts Dining
Sherson Architecture was commissioned to design a new dining and function space at Cupitt’s Winery in Ulladulla. The new function space is to hold 100 guests and take full advantage of the views to the north west over Stoney Creek and beyond to Pigeon House Mountain. The dining room is clad in charred timber, similar to the cabins with large expanses of glass to the north.
Exposed timber trusses are a notable feature within the space. Spotted Gum hardwood line the walls and ceiling internally and share a dialogue with the accommodation pods (also designed by Sherson Architecture) built on the estate.
EXPLORE OTHER PROJECTS
Cupitt’s Cabins
Uladulla, NSW
Cupitts Dining
Uladulla, NSW


















