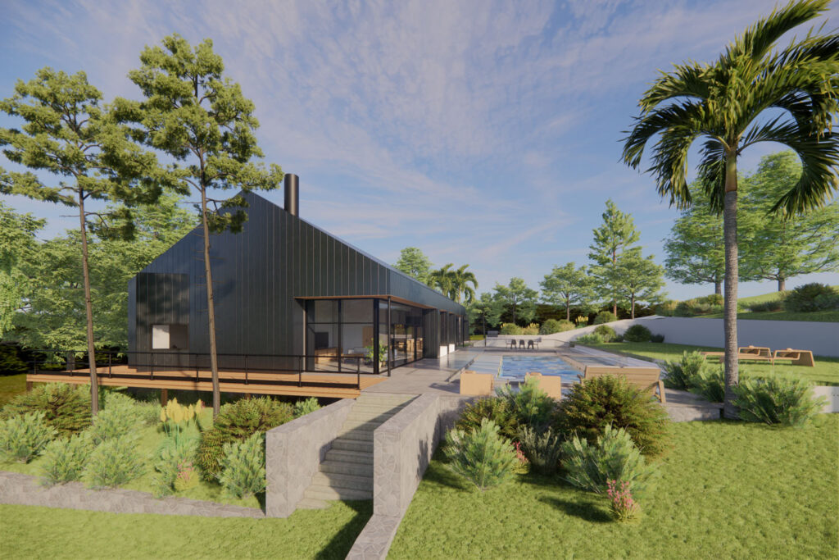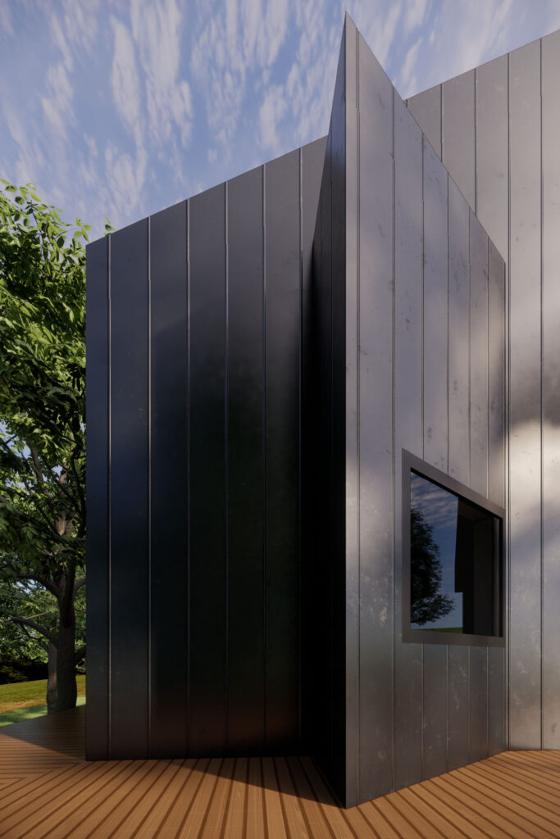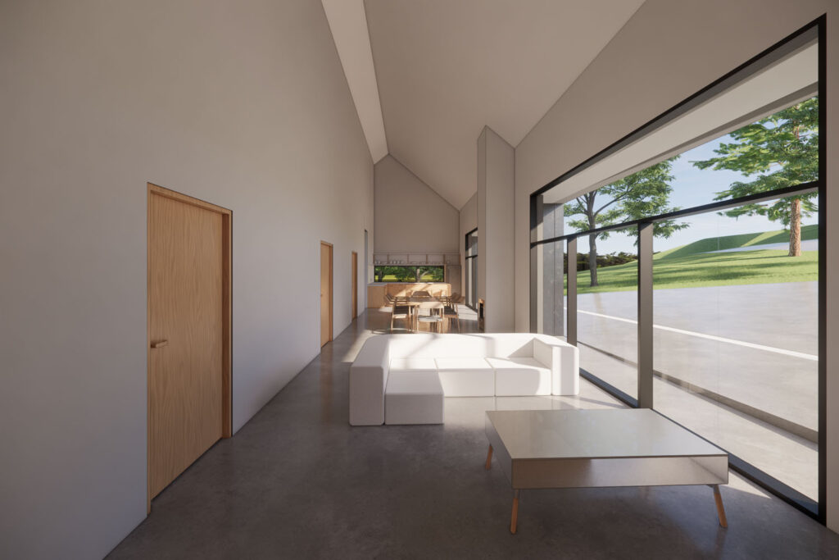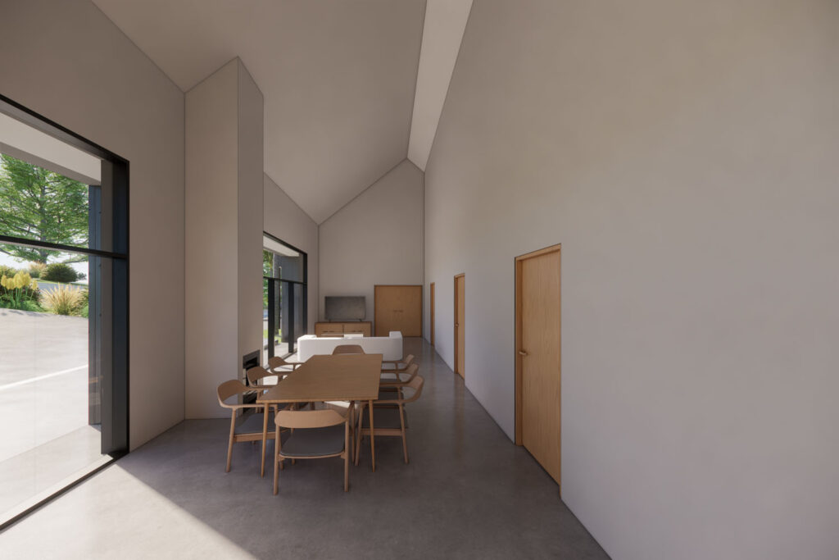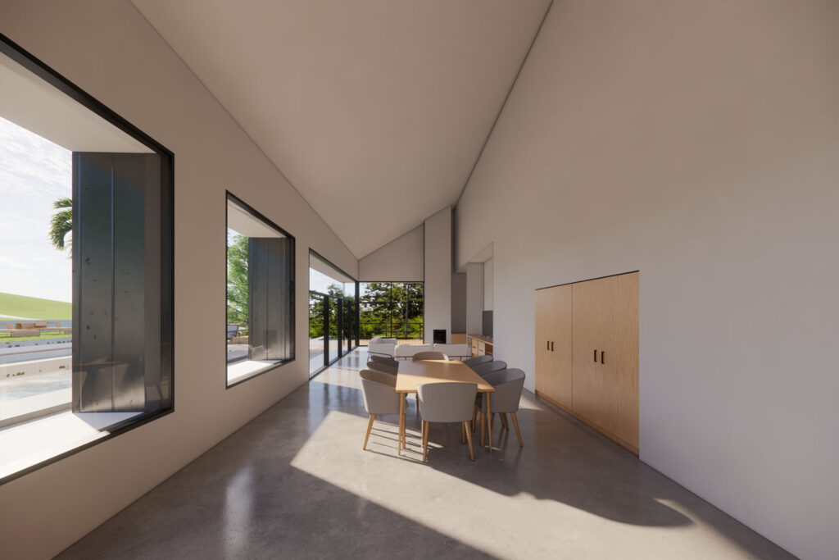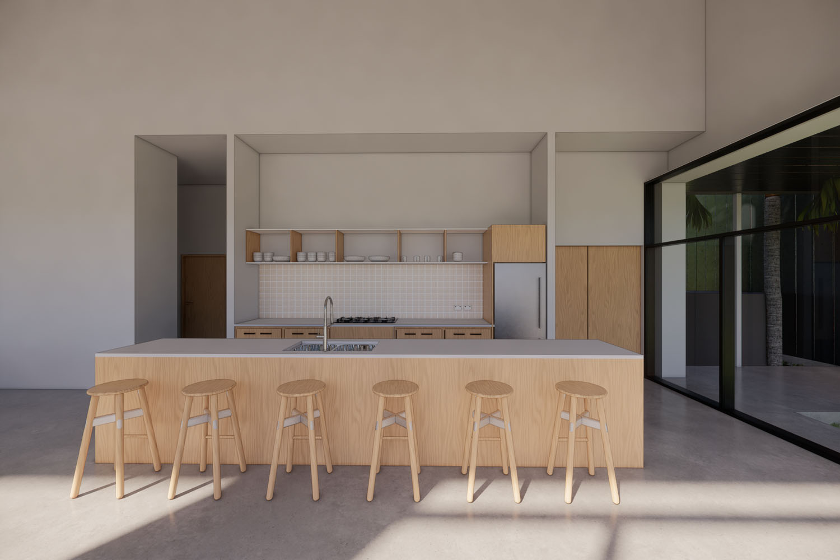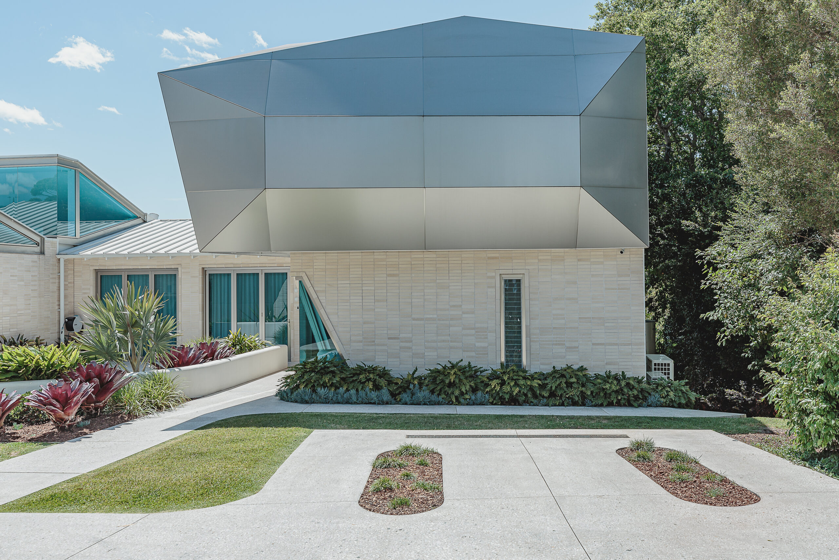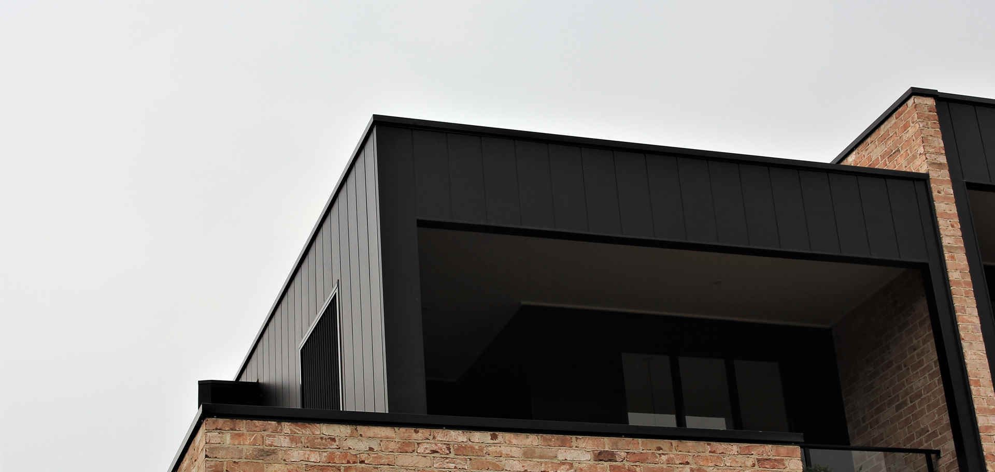
Client:
PrivateLocation:
Mount Kembla, NSWStatus:
In progressCollaborators:
Flametree Landscape Design, Makers Engineering;Contact Person:
Brett ShersonProject Team:
Brett Sherson; Annabel Blackman; Prateek ShoreyMount Kembla House
On a vast, steep lot with surrounding bushland the client has acquired a lengthy sub-lot with a strong East-West axis. The living and dining rooms adjacent to the external swimming pool and bbq area are designed to greet guests, while the bedrooms and rooms for domicile activities are nestled further back towards the surrounding trees of the site. A lengthy corridor separates the two and a tall, raked ceiling above the living and dining rooms exude a feeling of openness. An extruded gable roof form with an external wrap-around deck maximises the panoramic views of the landscape and blends the internal and external spaces of respite.
Stepped and tiered gardens supported by stone masonry retaining walls make for an adventurous outdoor area. Materials have been carefully selected to enhance thermal comfort. A warm and minimal interior palette has been employed to harmonise with the lush environment.
EXPLORE OTHER PROJECTS
Lumiere House
Mangerton, NSW
Coledale House
Coledale, NSW

