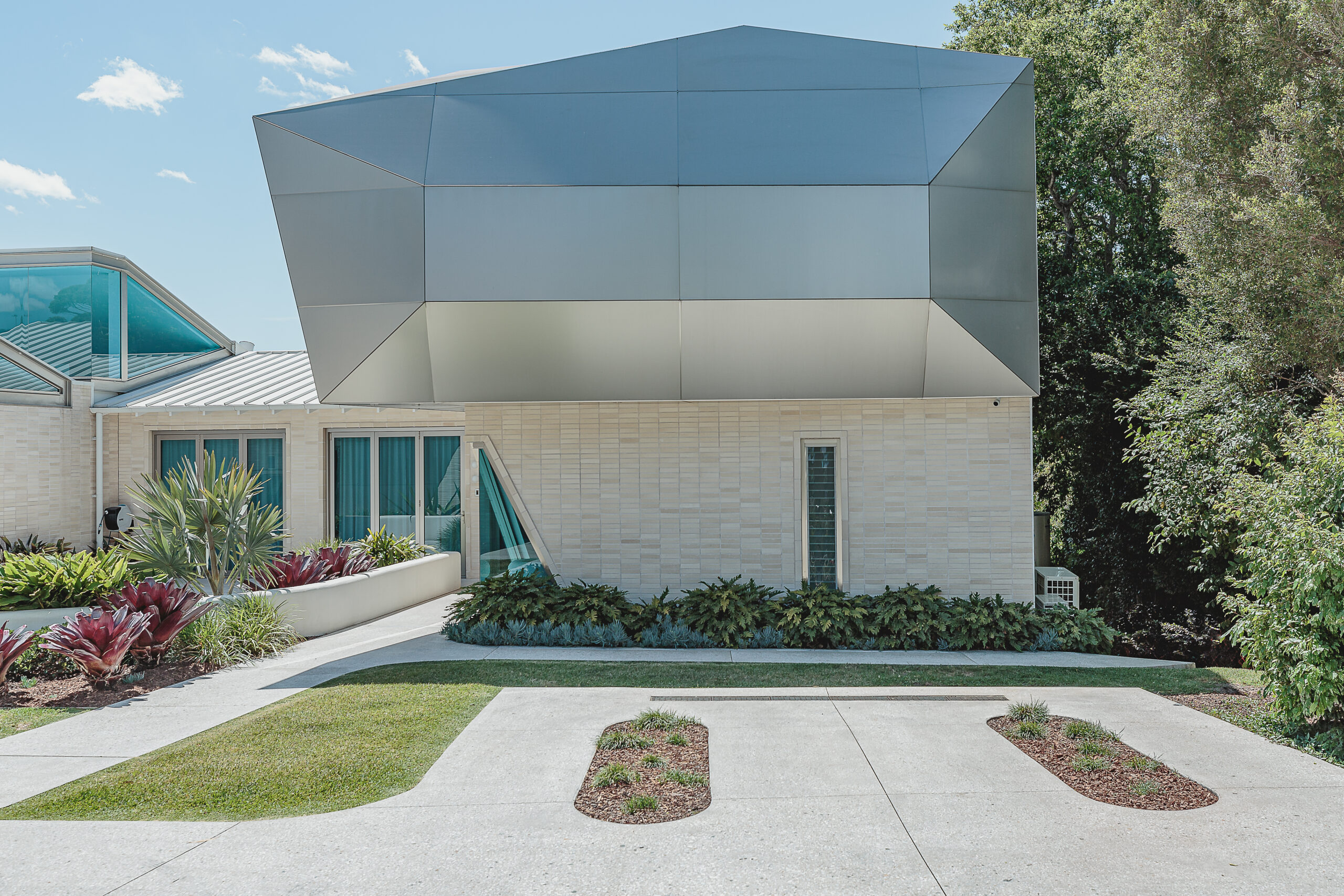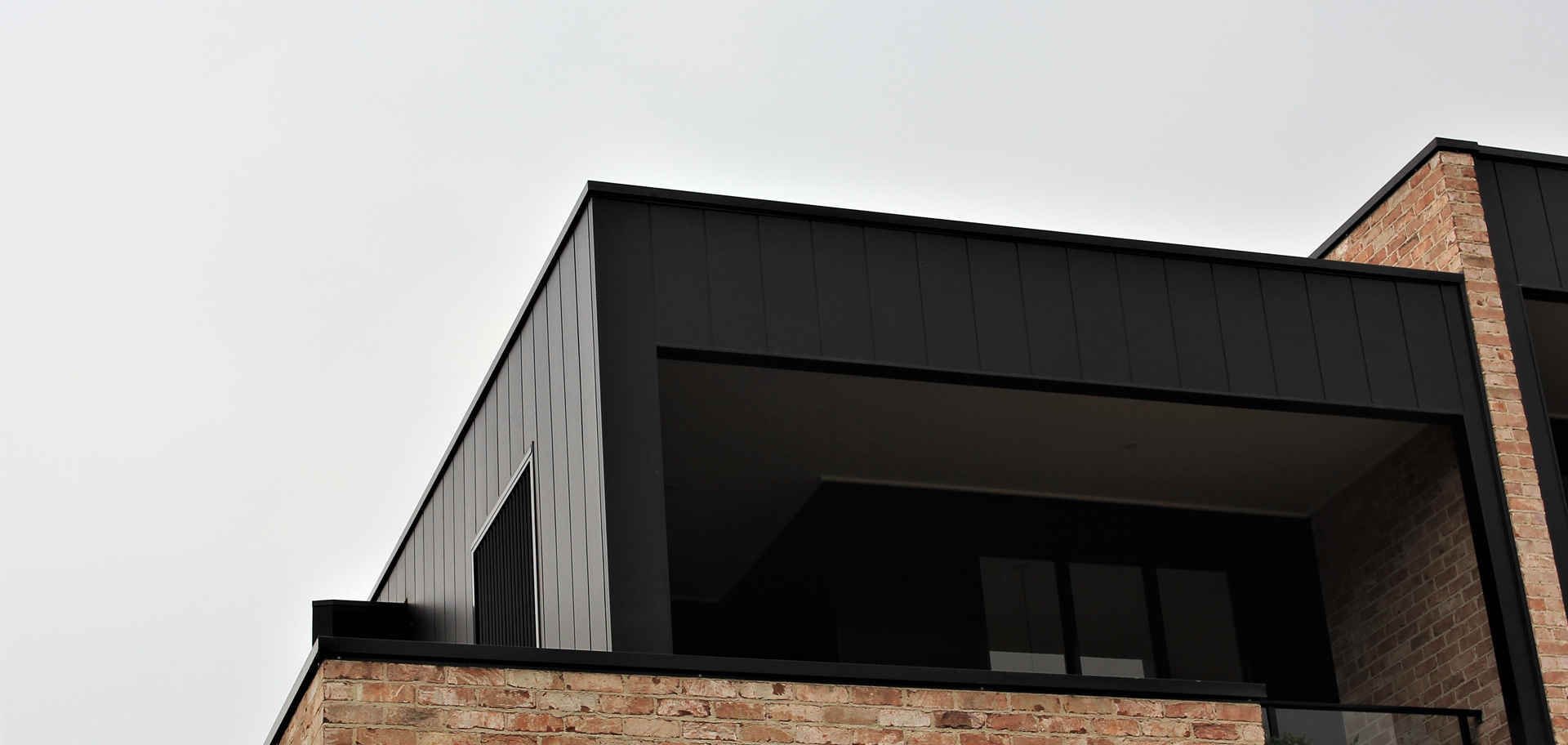
Client:
PrivateLocation:
Shellharbour, NSWStatus:
In progressCollaborators:
Partridge Engineers; Flametree Landscape DesignContact Person:
Brett ShersonProject Team:
Brett Sherson, Igor Alves, Thomas DobinsonShellharbour House
Shellharbour House is a new family home in the Illawarra. The brief is to design a concrete home with natural timber screens for a family of five. A pool on the ground floor is accessed from all areas and provides a focal point for the internal areas. The upper level is designated to private spaces and a study with views to the ocean and to the pool terrace.
The design of the house utilises the durability and strength of concrete and natural stone at the lower level, providing a solid base and foundation for the retractable timber screens and soft materials in used in the floor above, where the bedrooms and study are located. The integration of the pool as a central element and the incorporation of ocean views establishes a harmonious connection between the interior spaces and the surrounding environment, resulting in a beautiful and functional family home.
EXPLORE OTHER PROJECTS
Lumiere House
Mangerton, NSW
Coledale House
Coledale, NSW

































