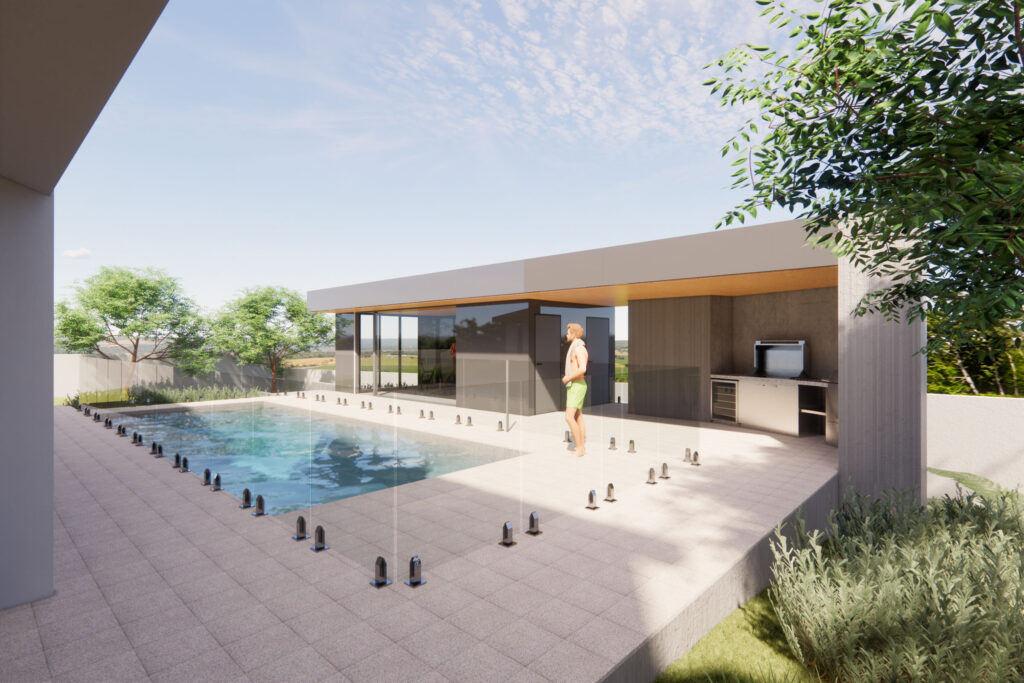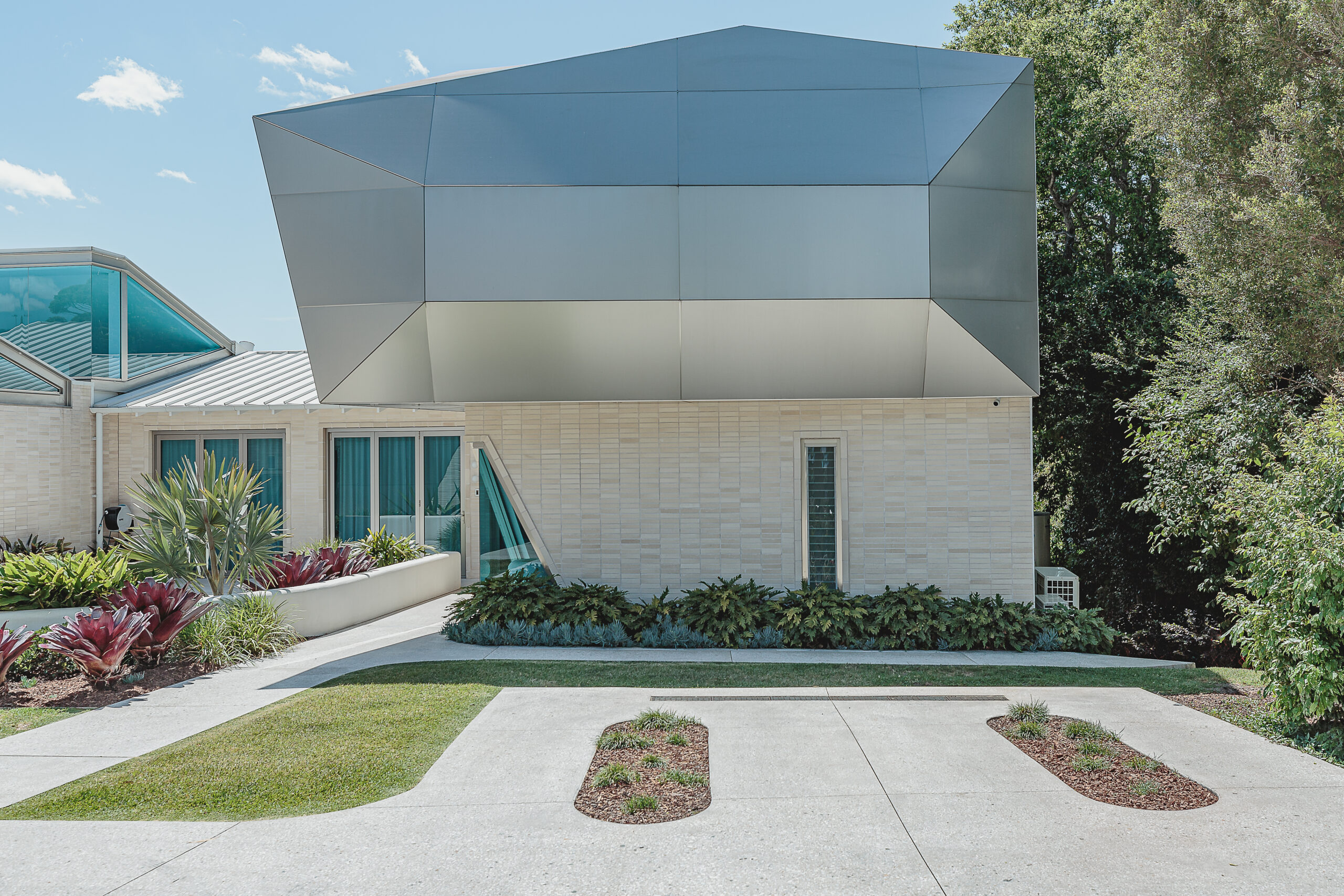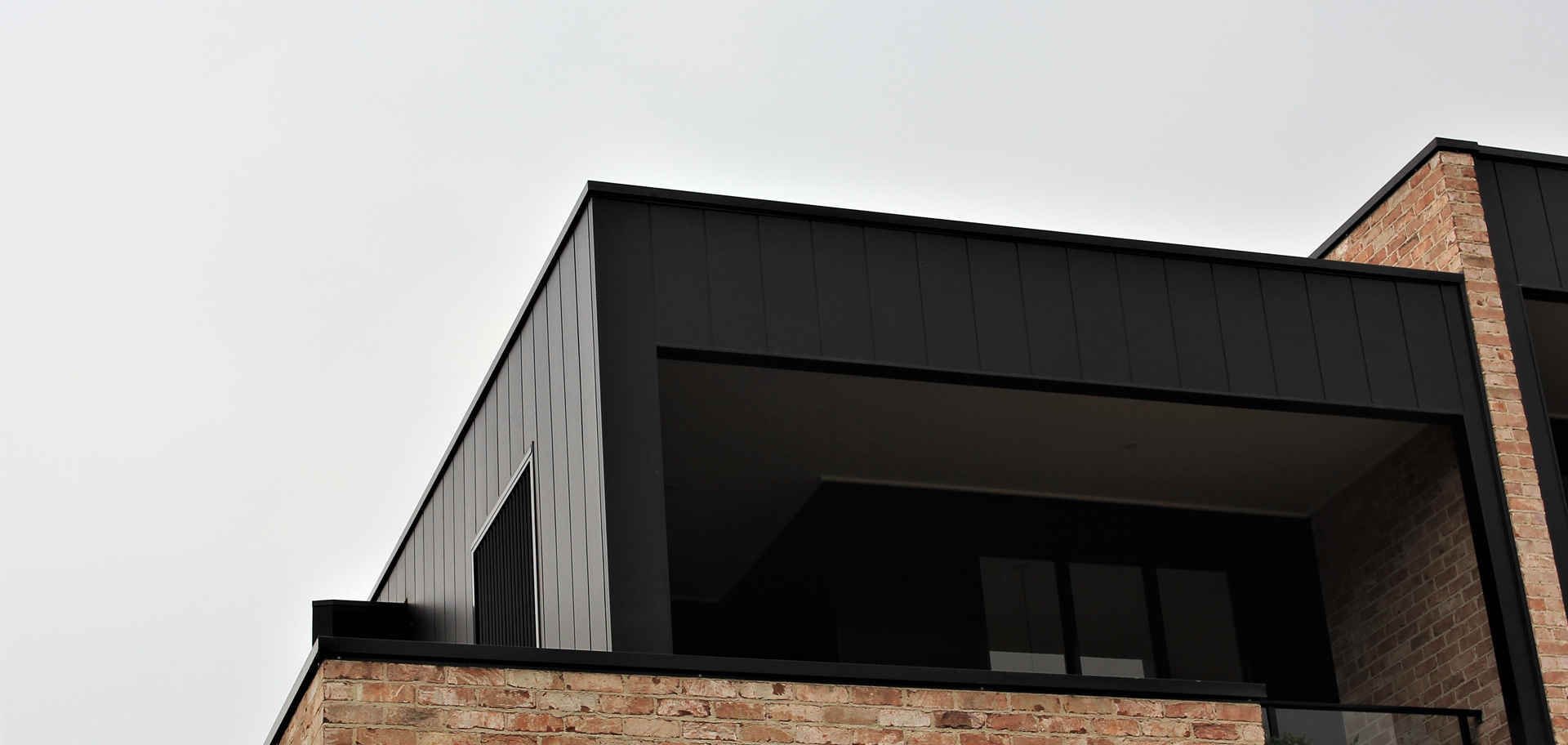
Client:
PrivateLocation:
Thirroul, NSWStatus:
In progressCollaborators:
Souter Constructions (Builder); Flametree Landscape DesignContact Person:
Brett ShersonProject Team:
Brett Sherson; Igor Alves; Annabel BlackmanThIrroul Pool House
Situated in the coastal suburb of Thirroul, Sherson Architecture has been engaged to design a new pool, gym, and amenities on an empty portion of lawn on the southern property boundary of an estate. The fully enclosed pool house has been designed to have a Northerly aspect to maximise solar gain. Furthermore, direct access routes from the existing kitchen / dining area, glass skylights and a glass façade opens onto the lawn equipped with a BBQ area among soft landscaping.
The material palette selected for the project includes off-form concrete, warm terrazzo tiling, and timber interior finishes. This choice of materials creates a simple yet elegant aesthetic that harmonises with the existing estate. The off-form concrete brings a contemporary touch to the design, while the warm terrazzo tiling adds a touch of sophistication. The timber interior finishes introduce a natural element, enhancing the overall ambience of the pool house.
EXPLORE OTHER PROJECTS
Lumiere House
Mangerton, NSW
Coledale House
Coledale, NSW







