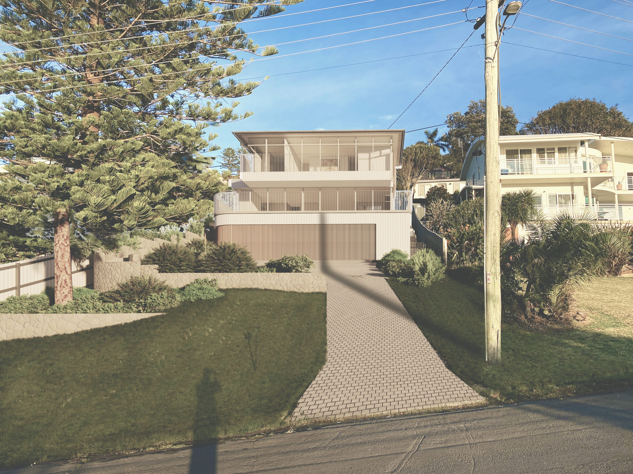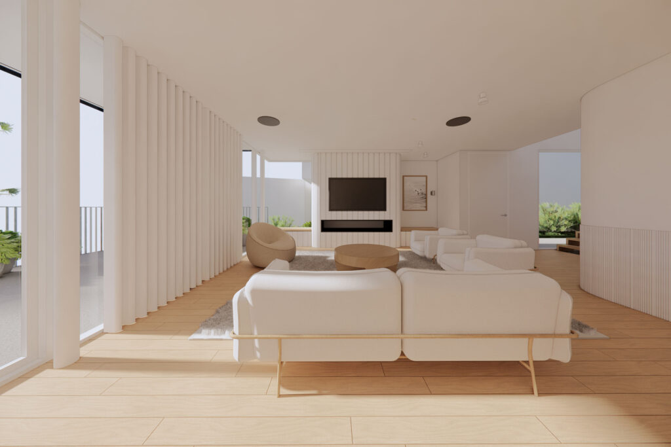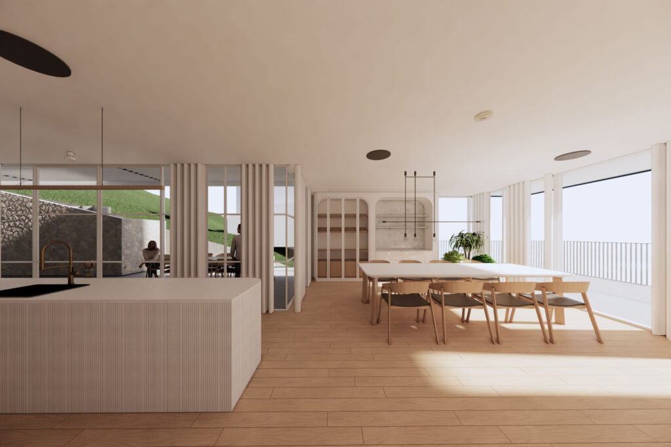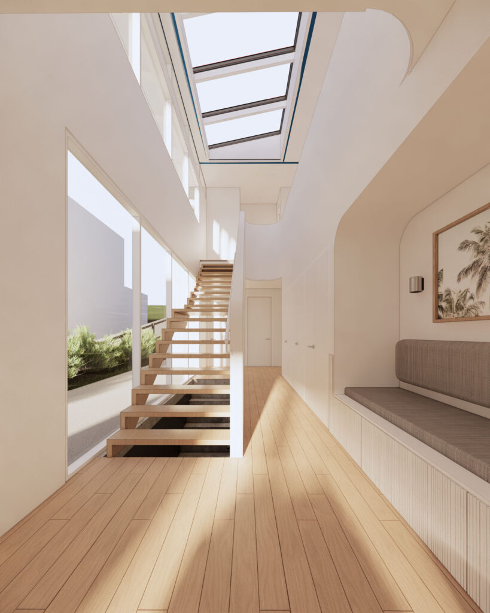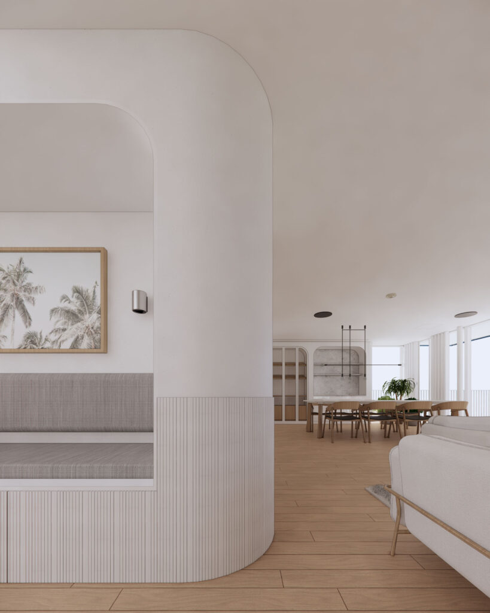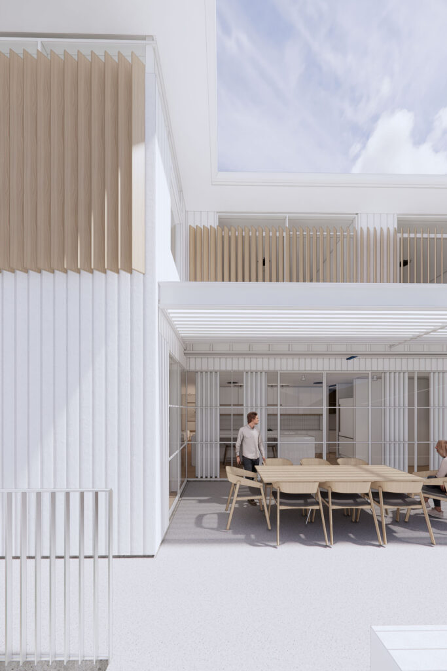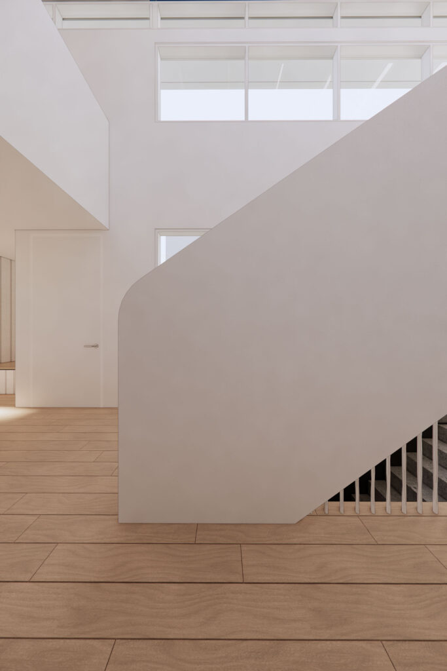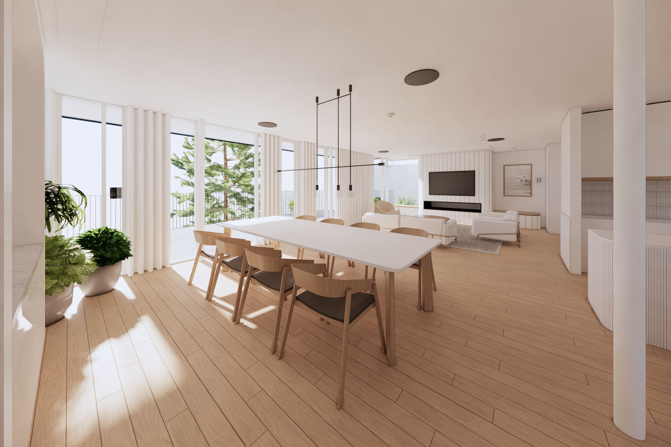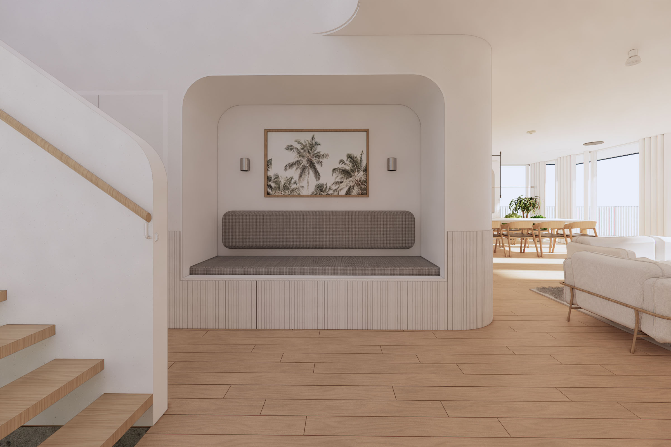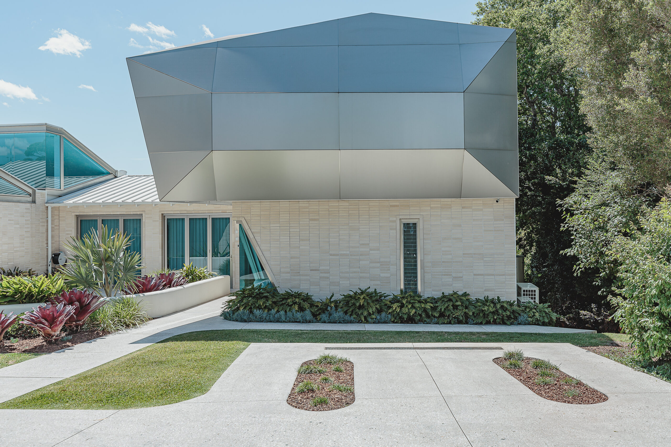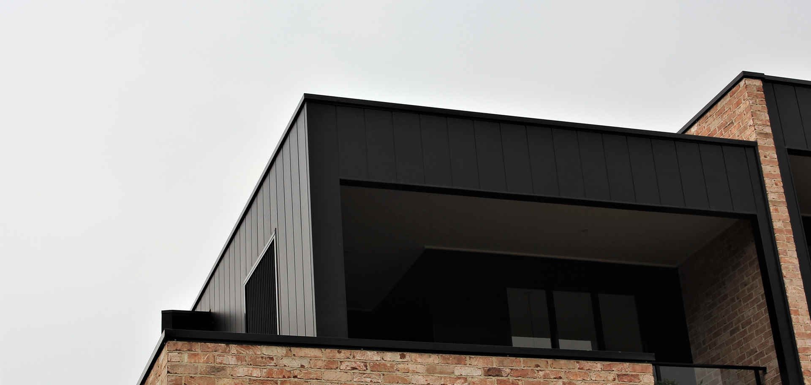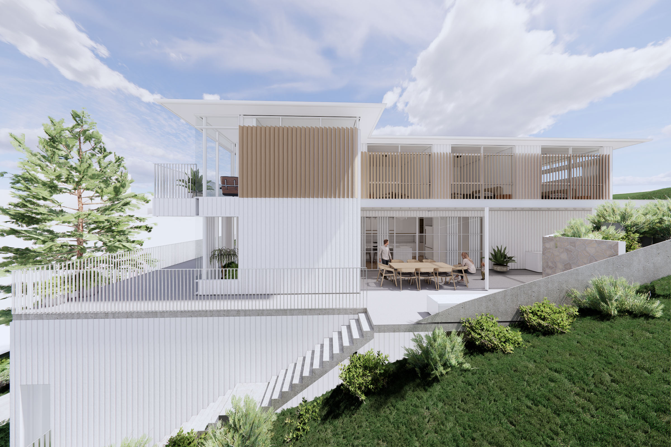
Client:
PrivateLocation:
Wombarra, NSWStatus:
Under constructionCollaborators:
Projection build (Builder); Northrop (Engineering)Contact Person:
Brett ShersonProject Team:
Brett Sherson; Igor Alves; Sam WattWombarra House
Sherson Architecture has been commissioned to design a new home in Wombarra. The site is located directly opposite Wombarra Beach, on a steep site. The 3 level home proposes a garage and gym to the lower level, a podium level with a pool terrace, kitchen, living and media room. The upper level contains rooms and spaces requiring more privacy such as the bedrooms and study area.
The proposed building will be constructed using reinforced concrete, which offers strength and durability. The use of timber and white weatherboard cladding will create a visually appealing aesthetic, adding warmth and texture to the design. The combination of these materials can result in a simple, elegant, and efficient placement of spaces.
Overall, Wombarra house takes advantage of the site’s unique features and maximises the enjoyment of the beachfront location. The three-level layout allows for separation of public and private areas while maintaining a strong connection to the surrounding environment.
EXPLORE OTHER PROJECTS
Lumiere House
Mangerton, NSW
Coledale House
Coledale, NSW
